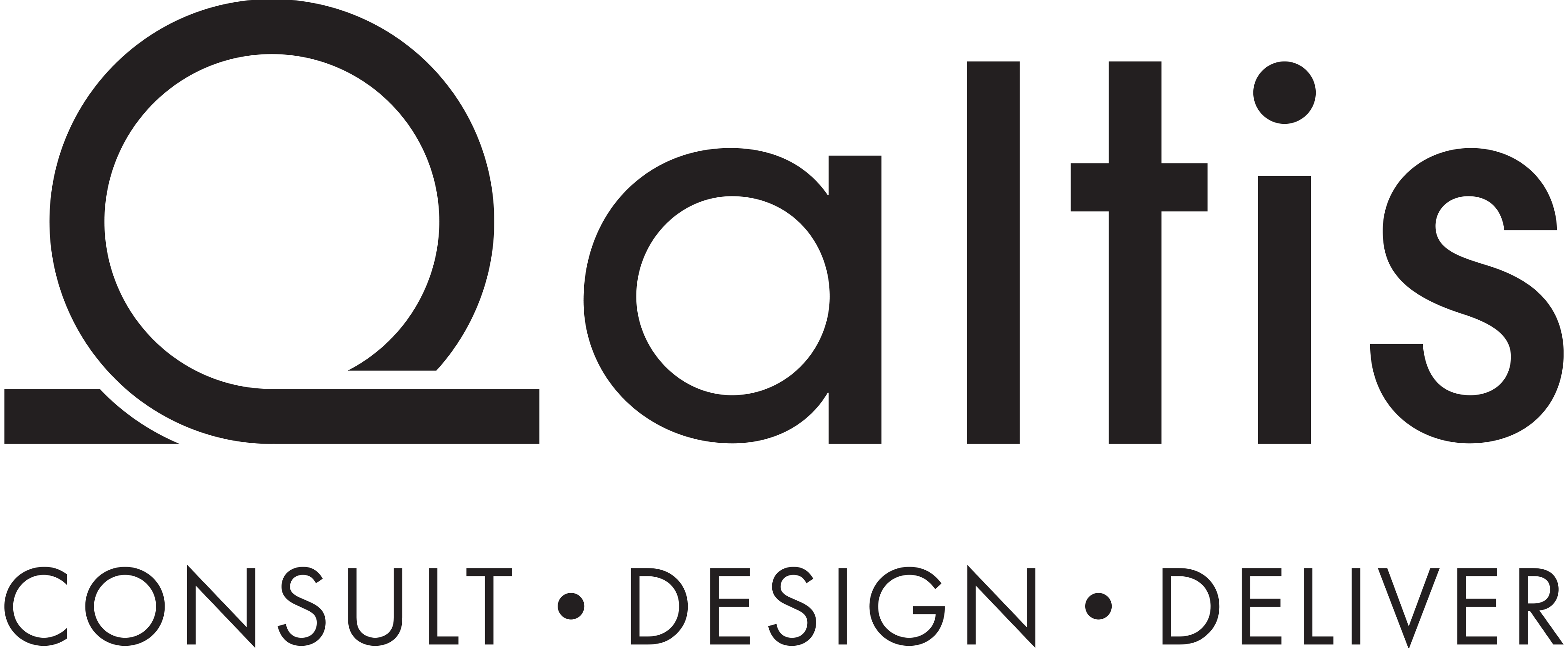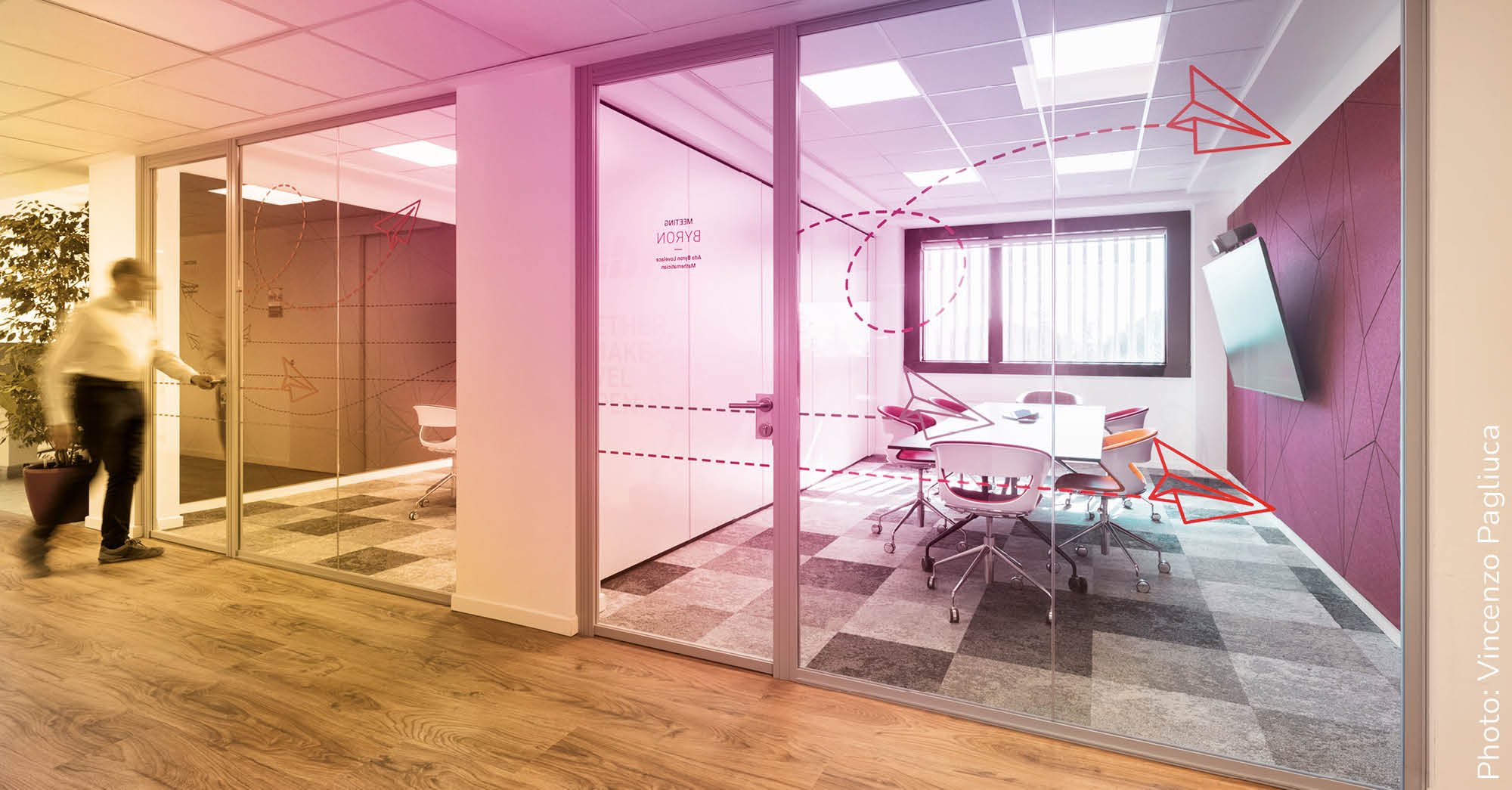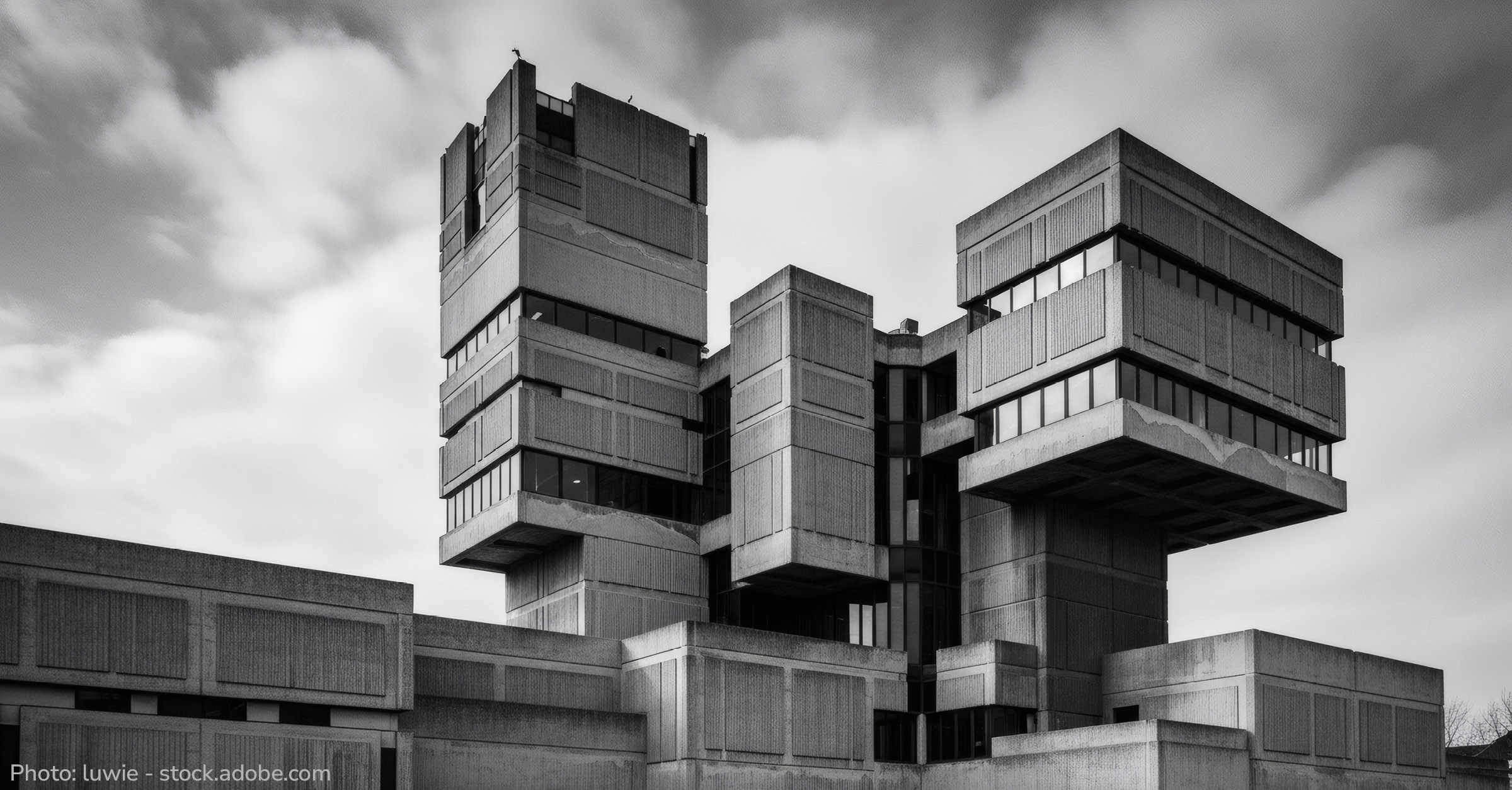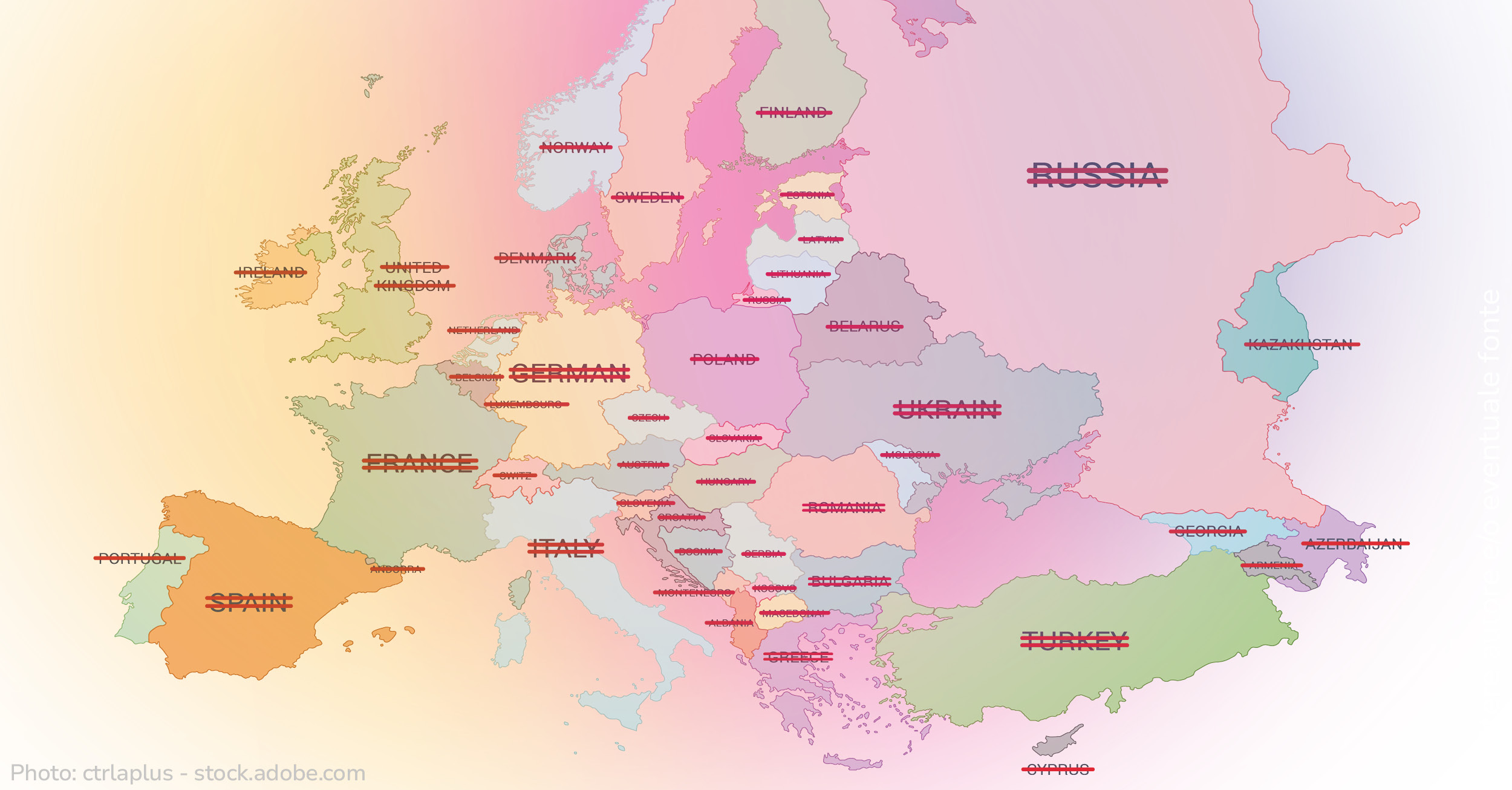Are you ready for a new era of work?
September: the month of new beginnings, and the perfect time to put a well-worn concept back under the microscope, Activity Based Working (ABW). Flexible, inspiring, motivating… on paper. But what happens today, in a landscape of hybrid realities and generations who approach work in an increasingly subjective and emancipated way?
You may have noticed it too: a few cracks are showing. And since, as the saying goes, “three clues make a proof,” we’ve pulled out three key data points from Altis’ Proprietary Research that show why it’s time to rethink the model as we know it.
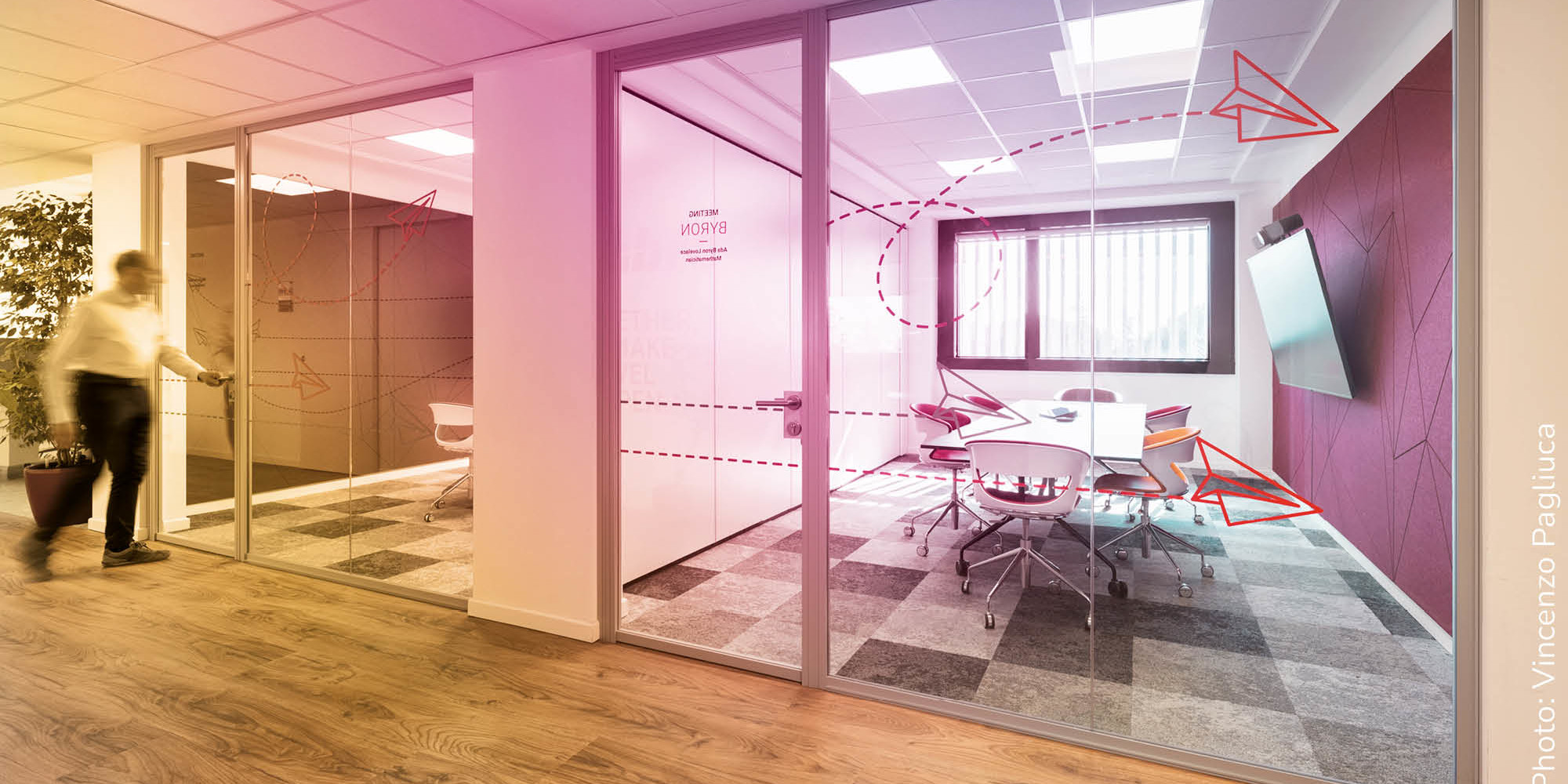
First clue: from flexibility to fragmentation
ABW was born with a promise: more freedom, fewer fixed desks, more collaboration. Yet the post-pandemic reality has handed us a paradox: 55% of Gen Z say they feel lonely or struggle to build social relationships (McKinsey). If the office fails to act as a human glue, flexibility risks turning into fragmentation, because more freedom doesn’t automatically mean more wellbeing.
Second clue: productivity, but only up to a point
Studies on ABW show gains in physical activity and satisfaction, but also small dips in productivity. We move more, we feel better… but do we really work better? It’s the classic trade-off: the environment encourages interaction and movement, but without a design calibrated on people, it risks slowing processes instead of speeding them up.
Third clue: ROI is no longer just about real estate
For years ABW was adopted to cut workstations and optimise square metres. Today, however, ROI means looking beyond occupancy: mental health, engagement, the quality of interactions. In a hybrid world, the true value of space isn’t “how many desks you save,” but “how many connections you generate.”
The proof: taking a step forward with EBW
This is why at Altis we talk about Emotion Based Working. Not just a catchy acronym, but a solid approach rooted in both data and people. At its core lies our Proprietary Research, which explores the relationship between space and behaviour, investigating how the physical environment influences emotional states and social dynamics inside the workplace. This way, every project is grounded in scientific evidence and a true understanding of how space can improve both wellbeing and productivity.
Because today’s work is shaped more by emotions than by mere activity. And it’s time to design places that reflect this reality, without nostalgia for old models, and with one key insight in mind: the next “upgrade” in work won’t be purely technological, but emotional.
The rest of the story? Write to us at [email protected]. We’ll tell you more.
When architecture stops pleasing us
We’re used to thinking of space as a loyal ally: it welcomes you, protects you, makes life easier. That’s the dominant narrative of contemporary architecture: “user-friendly” and “human-centred.” But what if it isn’t? What if architecture is also full of limits, constraints and compromises?
And it’s often there that creativity finds its way through.
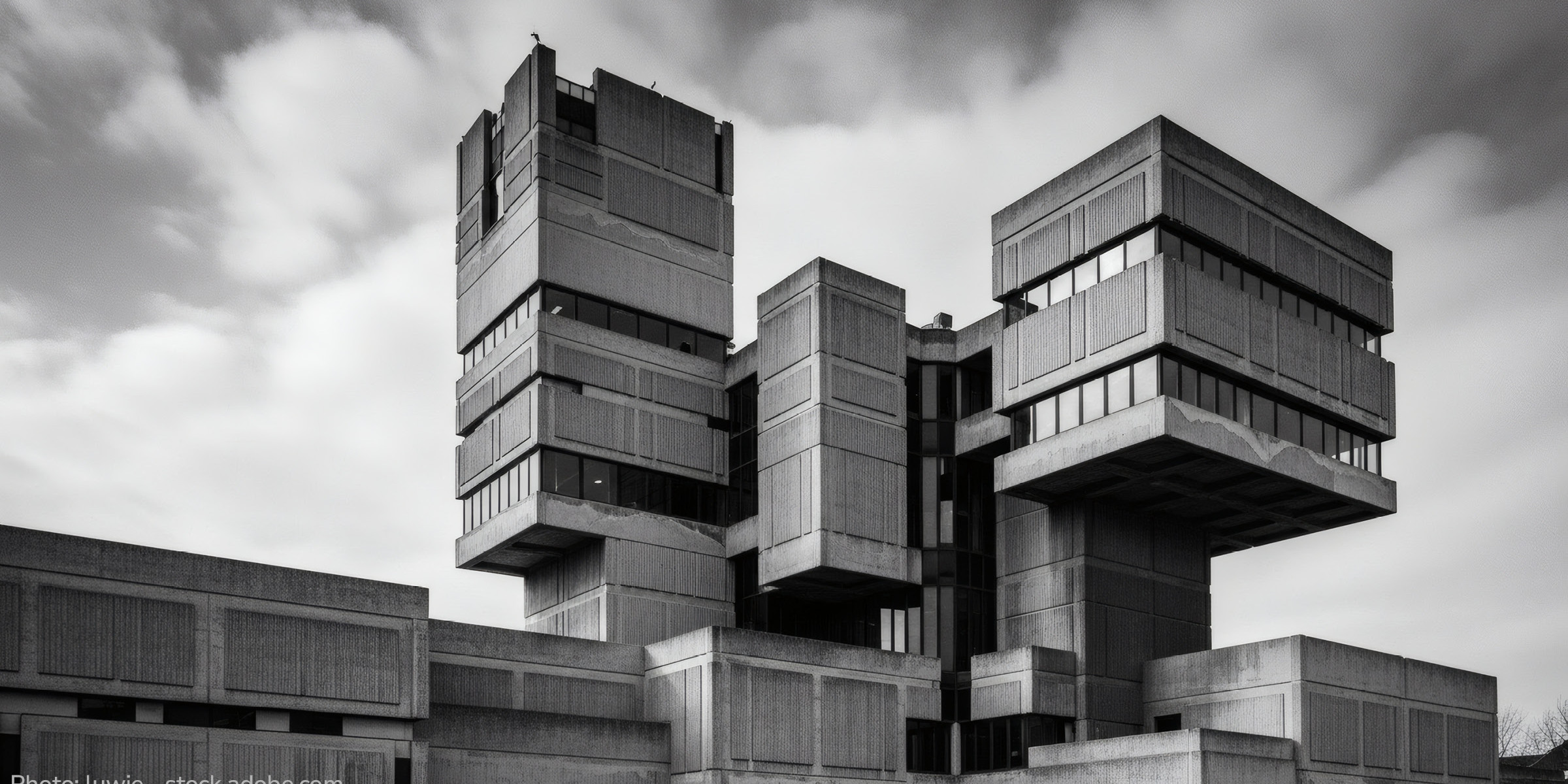
Space is not our servant
We’ve asked buildings to become ever more accommodating: quiet when we need concentration, flexible when we need collaboration, even “emotional”, at least from the renderings onwards. But this endless pursuit of service-oriented architecture risks turning sterile. An effective space isn’t necessarily a servile one: sometimes it’s an interlocutor. A counterpart with an opinion of its own, inviting us to experience different forms of living. Think of the staircases at MAXXI in Rome, or the loft craze that reshaped the entire SoHo district in Manhattan. Serviceable spaces? Hardly. Useful spaces? Absolutely. A building can force us to imagine different solutions, and that, too, can be its value.
Friction as a resource
A corridor that’s too narrow, a shadow that always falls in the wrong place, a material that ages faster than expected: annoyances? Perhaps. But also stimuli. Because friction isn’t just discomfort: it’s the resistance that pushes us to move, to change direction, to invent new solutions. Living is always a negotiation: if we want oak flooring, we know it will inevitably bear the marks of time. There’s no way around it: natural materials absorb the traces of daily life.
Against the illusion of “tailor-made”
We live in the age of extreme personalisation, but space doesn’t always need to follow the same logic. The illusion of the “perfectly customised” risks reducing architecture to nothing more than an application of comfort. An office that doesn’t coddle us at every turn can instead become a training ground for resilience, a catalyst for confrontation, fertile ground for the kind of conflict that sparks new ideas.
This is not about giving up on function, but about opening up to creative tension. Accepting that space doesn’t fully belong to us, that it’s something we must dialogue with, even clash with, means restoring its dignity and depth. Because it’s from confrontation that the most radical transformations are born.
The map is not the territory… but it helps
Gregory Bateson, father of systems thinking, once said: “the map is not the territory.” And yet, without maps, we get lost. Even if it doesn’t coincide with reality, a map, by definition, is what allows us to read it, interpret it, and move within it with awareness. At Altis, our work is not just about designing aesthetically pleasing offices. It’s about building tools that help people navigate an increasingly complex space, made up of people, behaviours, rules, budgets, emotions…
“Consult–Design–Deliver”: the Altis step-by-step method. A method that doesn’t stop at “the project,” but accompanies the client from listening all the way to delivery, with one clear belief: if you truly want to transform a workplace, a rendering alone won’t cut it. You need intelligent, accessible, rigorous mapping.
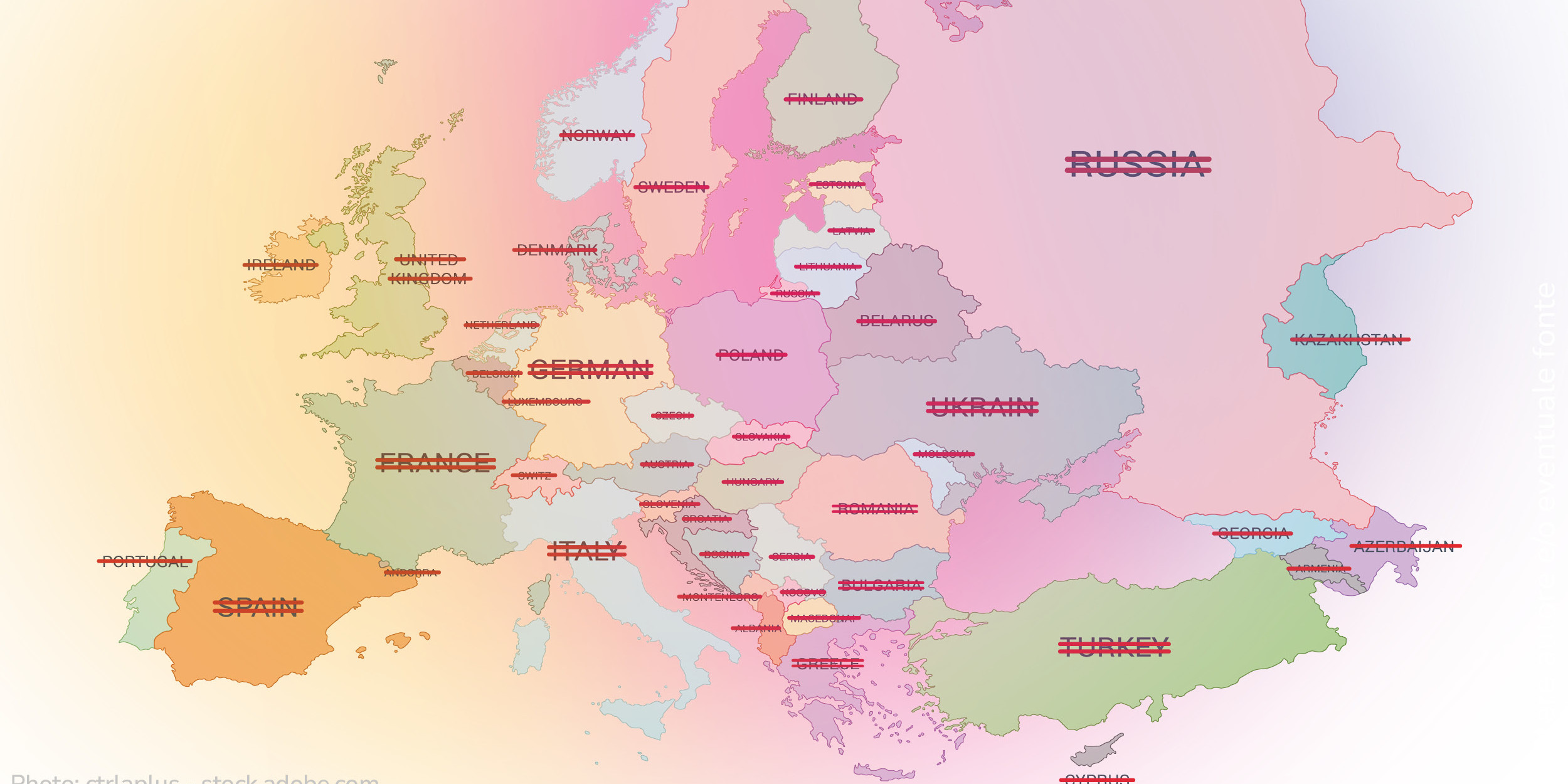
Systems thinking: first understand how it works, then decide what to do
Every workplace is a living ecosystem. There is no such thing as isolated change: shift the layout and the flows will change; change the flows and behaviours will change; change behaviours and performance, costs and even company culture will shift. That’s the domino effect of contemporary work. That’s why we always begin with a systemic reading. Asking only “how many square metres do you need?” is reductive, epistemologically inaccurate, as Bateson himself might put it.
Phase 1: CONSULT — Observing the territory
The Consult phase is our exploration of the territory, where we gather data. Kick-off and Needs Analysis frame the challenges and opportunities. The Occupancy Study tells us who uses what, when, and how. With Rapid Prototyping, we test small-scale solutions to validate large-scale ones. And with the Building Analysis & Test-Fit we understand what is truly feasible, respecting every technical and regulatory constraint. It all converges into the Business Case, not the usual document, but a compass: it shows where it makes sense to invest, where to cut back, and how to distribute resources intelligently.
Phase 2: DESIGN — Drawing the map, shaping behaviours
Design is not about making a space “beautiful”: it’s about nudging desired behaviours. Concept Design translates values and objectives into concrete guidelines. Design Development refines those choices, while Technical Design makes them ready for construction. Furniture isn’t scenery: it’s a functional tool that guides everyday practices. In parallel, Progressive Budgeting makes the cost evolution transparent: no final shocks, just progressively measured choices. Finally, the Contract clearly defines agreements: budget, timing, responsibilities. At this point the map is ready, detailed and operational: not a utopia, but a working document balancing aesthetics, function, and economic sustainability.
Phase 3: DELIVER — From construction to people (with constant control)
Deliver is the phase where the map guides the building of the new territory. Here it’s not enough to “build well”: continuous monitoring and the ability to manage complexity are essential. Permits, procurement, safety, construction, move logistics: every step is tracked with progressive cost control, allowing immediate intervention in case of deviations. And then there’s the often-overlooked issue: Change Management. Because spaces don’t change anything if people don’t inhabit them differently. Communicating, guiding, listening: these are design levers just as much as a partition wall or a height-adjustable desk.
Does it work? The data says yes.
The Altis method works because it breaks the traditional “silo” model: consultants handing things over to designers, who hand them over to procurement, who then pass them on to the general contractor. Each handover wastes time, information, and control. We unify everything in an end-to-end process, where the data gathered during analysis remains alive until final delivery. The result is measurable: timelines reduced by up to 25%, budgets respected, fewer risks. But above all, projects that make sense not only on paper, but in the daily life of the people who inhabit them.
The Altis method was created to guide complexity: listening, shaping, testing, delivering. One step at a time, with people at the centre. If you want to see our map applied to your own territory, write to us at: [email protected]
