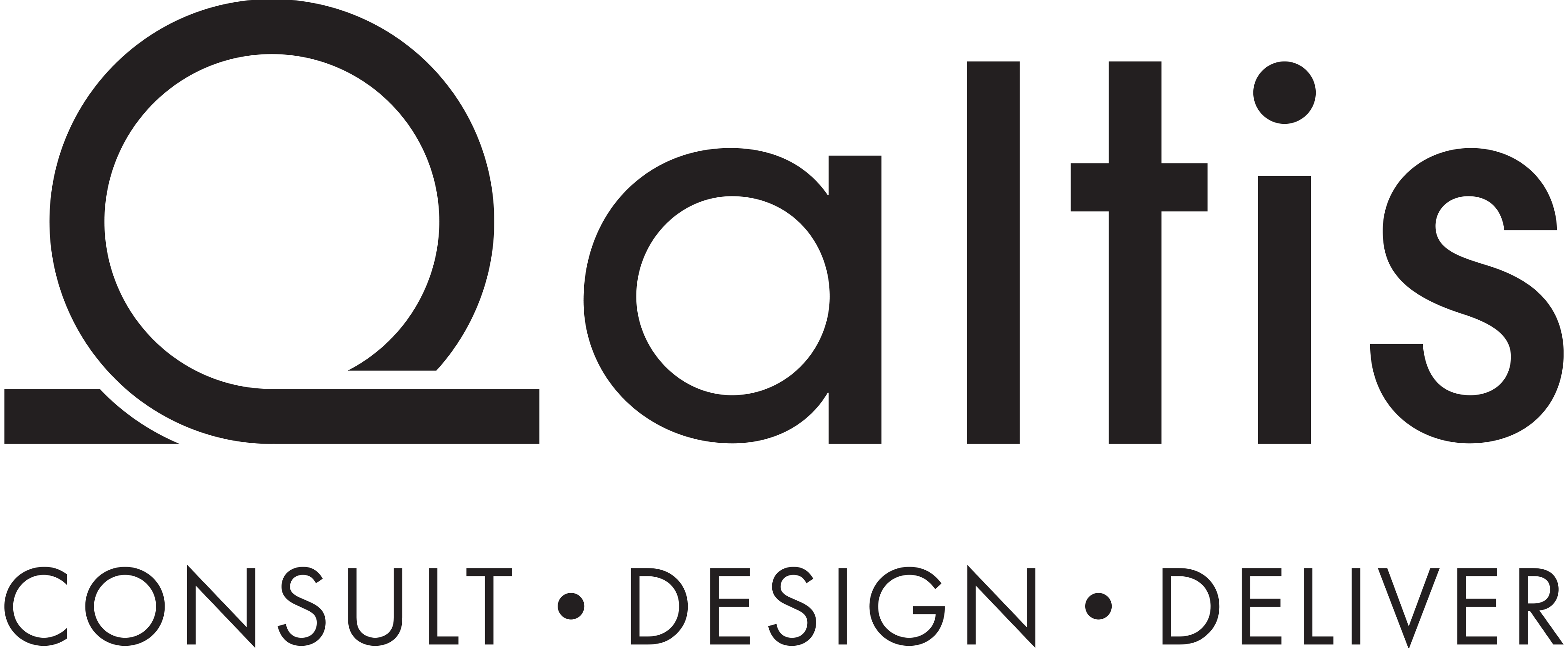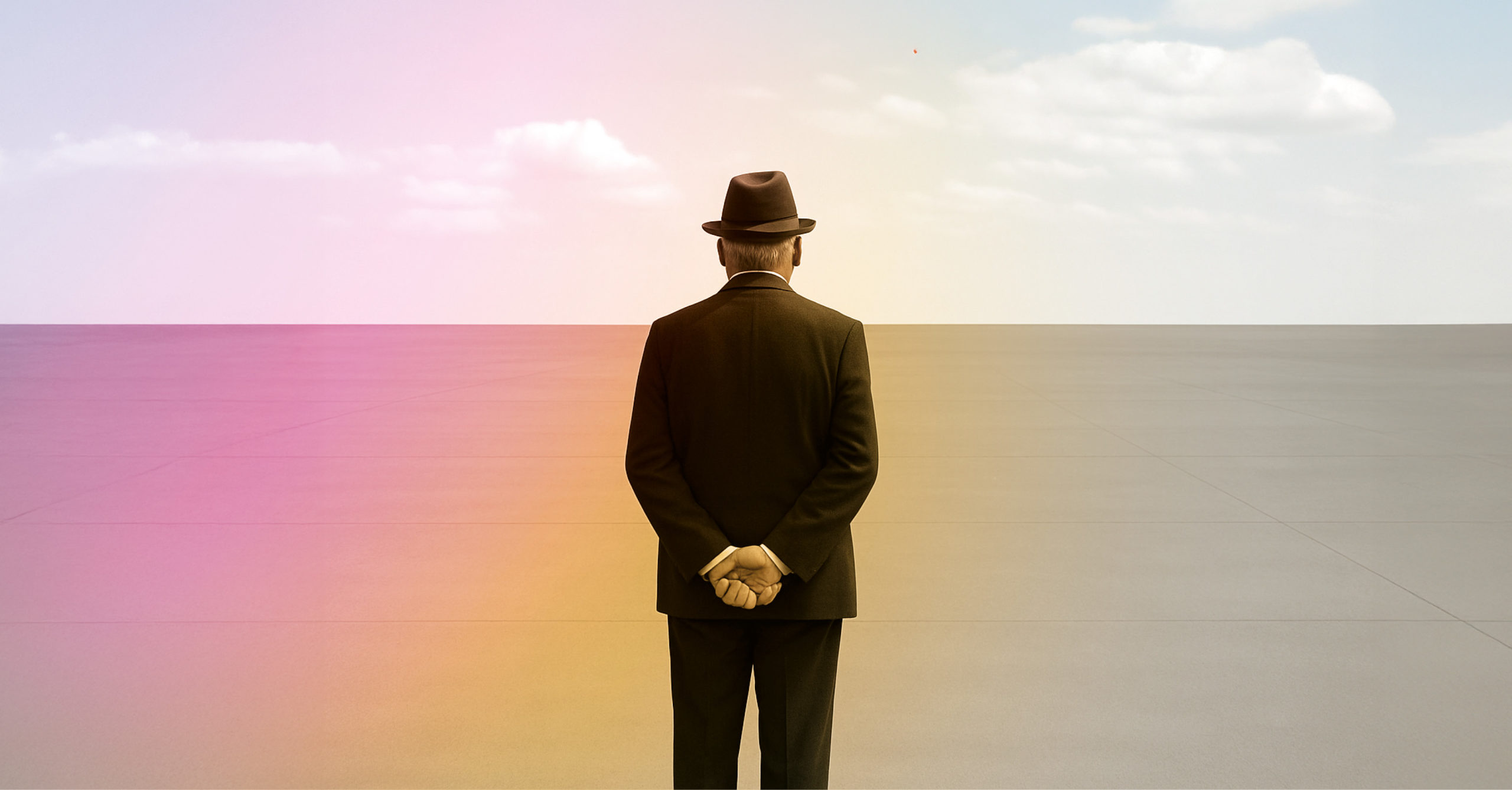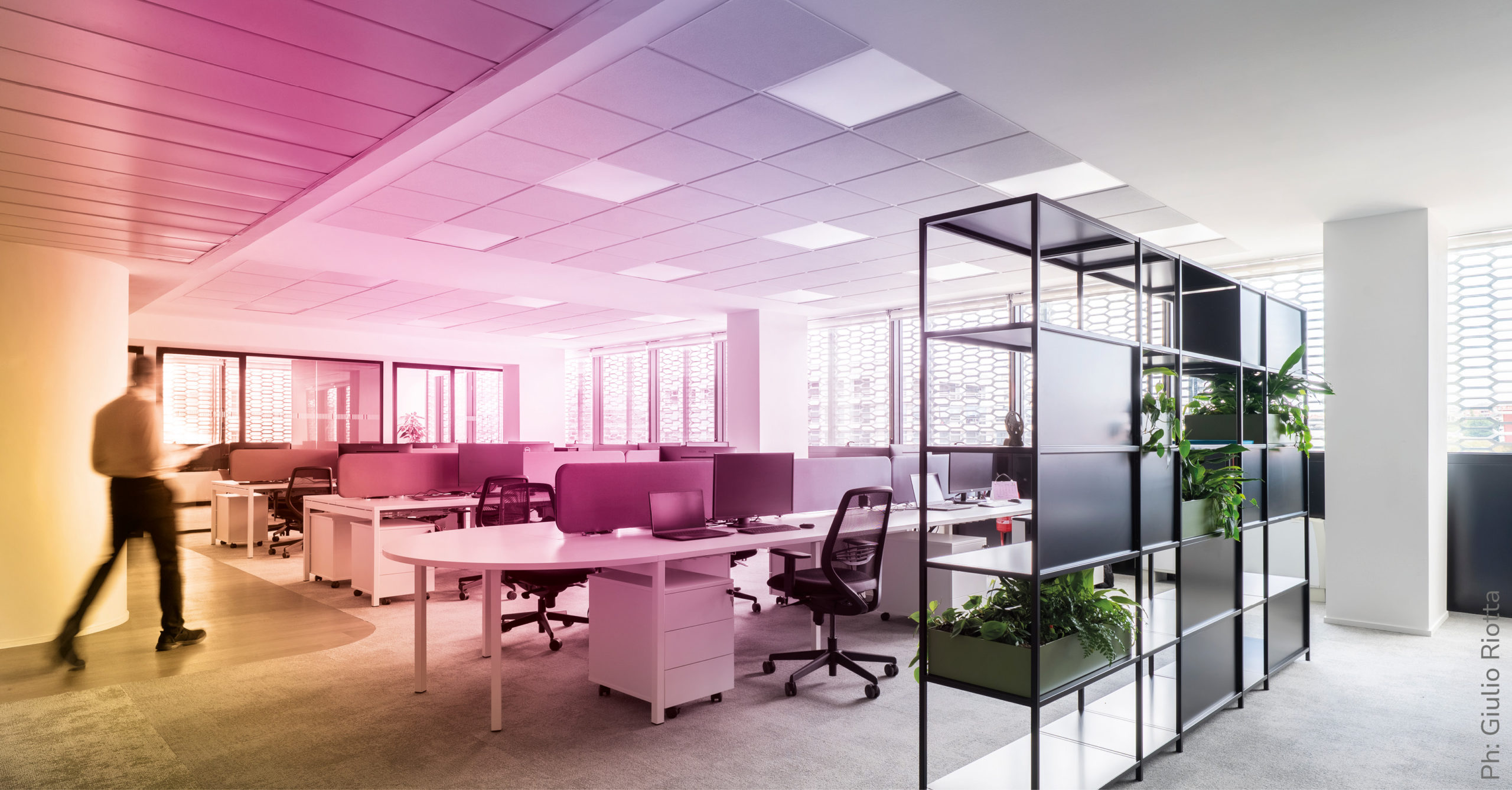Through the window, beyond
If we asked Alfred Hitchcock for his idea of a window, he would probably focus less on aesthetics and more on perception. In “Rear Window” (1954) the window becomes a narrative threshold: it tells of the obsession with looking out, and the illusion that life is always more interesting on the other side of the glass.
And how much time do we spend looking out of the window? A universal gesture, full of breath and freedom, that we perform to carve out a moment of pause and escape. The window, in the office as at home, is not just a fixture: it is an emotional command, our own Ctrl+Alt+View. A tool that changes the way we work, think and even perceive ourselves.

Looking out as mental training
The point is that gazing outside interrupts the spiral of multitasking and opens up a new mental space. Neuroscience confirms it: looking out lowers cortisol levels, stimulates lateral creativity, and reduces the perception of stress. It’s not a whim, it’s biochemistry. Unsurprisingly, companies that invest in panoramic offices report better engagement and performance.
From the corner office to the basement
But not all windows are equal. We know it: some look out onto postcard-perfect skylines, others onto car parks or concrete walls. Yet the brain still plays its part. Any visual link with the outside, even a scraggy tree or a crow on the ledge, works as a reminder that the world goes on beyond the Excel file in front of us. It’s not just about the view, but about the possibility of an horizon, of perceiving the ‘beyond’ (we know, it may sound a bit New Age… but it makes perfect sense).
When the window is missing
And when there are no windows, the eye invents them: a graffiti on the wall, a tropical screensaver, even a brightly lit corridor can become substitute horizons. Do they work? Only up to a point. Without natural light and a visual link to the outside, productivity drops and psychological wellbeing takes a hit. That’s why the issue is not just aesthetic, but design-related: rethinking workplaces also means deciding how and where to open windows.
The window, then, is much more than a view on the world: it is an interface between inside and outside, between focus and escape, between the everyday and the dream. It does not solve all the problems of contemporary work, true. But it remains a fundamental element of our daily wellbeing. For everything else, Hitchcock’s lesson still holds: the outside we observe is only a pretext, because the real scene always takes place inside us.
The Hidden Site
Every architectural project has two faces: the one on show, made of forms and materials, and the one that stays backstage. We’re not talking cranes and hard hats, but that grey area of permits, logistical dovetailing, teams co-existing and the management of the unexpected. It’s the invisible side of building: the part that never appears in the renderings yet decides a project’s fate.
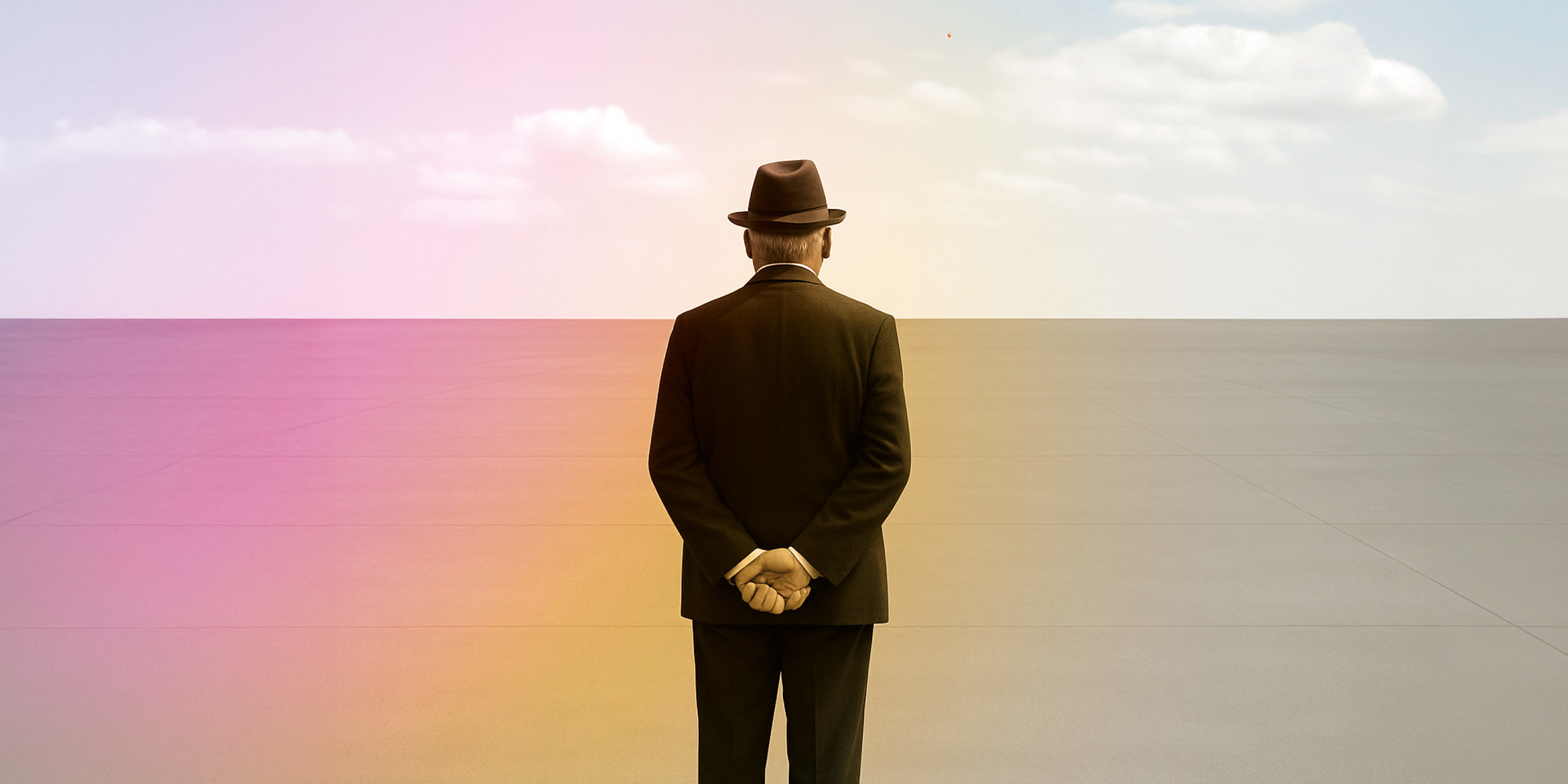
Bureaucracy is not a detail (No, really.)
Forget reinforced concrete: the first real wall is paper. Stamps, authorisations, regulations. Not the most glamorous bit, granted, but without it nothing moves. And ticking boxes isn’t enough: you need to read the system’s fine print, anticipate friction, use the rules of the game as your compass. In other words, the legal backstage is already part of the project.
Logistics: the Tetris no one imagines
A building site isn’t just construction: it’s a choreography of materials, equipment and people. When logistics work, no one notices; when they don’t, everyone remembers. The backstage is an exercise in synchronicity: coordinating suppliers, managing access, keeping to schedules. A less tangible art, but a decisive one.
The unexpected isn’t unexpected
In theory they’re obstacles; in practice, they’re the norm. Delays, supply errors, structural surprises: every site knows them. The difference lies in preparation. Reading complexities early, anticipating criticalities and steering them through to handover is what separates a loosely organised approach from a solid one. We call it Consult – Design – Delivery, and it works because it sequences what usually stays disconnected: we read real requirements and the context’s rules before we draw, we design choices that simplify logistics and reduce snags, and in delivery we coordinate timing, players and surprises under a single direction.
If you’d like to see how Altis keeps the visible and the invisible sides of a project together, write to [email protected]
Open Plan, Closed Minds?
Chairs that swivel, desks without borders, and the promise of endless brainstorming. That’s how the open space was sold: the ultimate solution to make companies more collaborative, dynamic, “cool”. And the reality? The soundtrack is noise, distractions, loud phone calls, and noise-cancelling headphones as the only form of self-defence.
The open space has become the standard, but that doesn’t mean it always works. In fact… often the opposite is true.
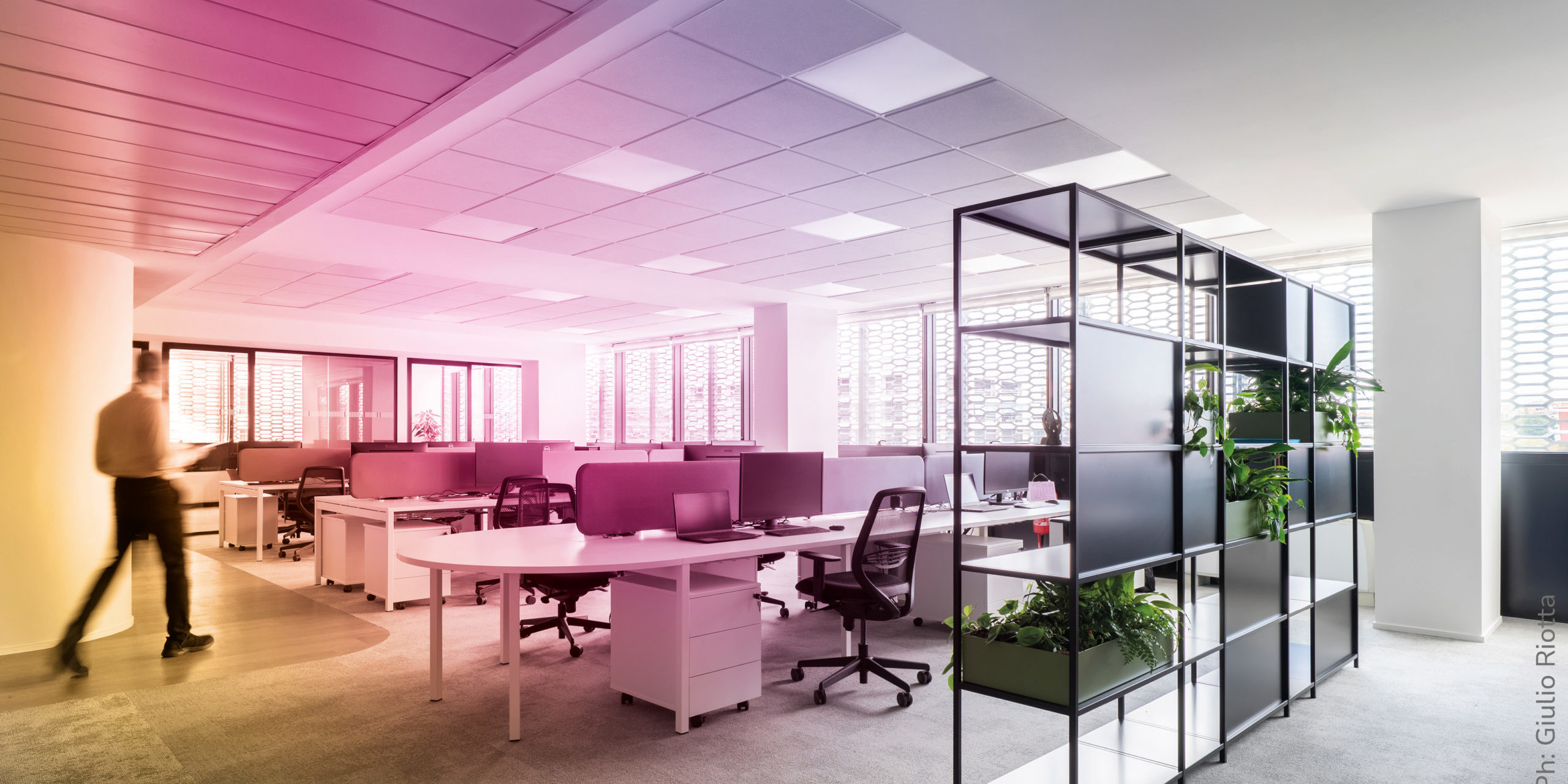
The myth of perpetual collaboration
In the 1990s and 2000s, open spaces embodied an almost utopian vision of the office: no walls, no barriers, just colleagues ready to share ideas as if they were sweets. In theory, the formula was simple: more proximity = more collaboration. In practice, more proximity = more coffee breaks and chit-chat. The myth of spontaneous interaction has often turned into a trap: the open plan doesn’t guarantee exchange, but interruptions.
White noise or black noise?
The problem is not just organisational, but cognitive. Every interruption breaks what we might call “attentional cycles”: a recent study from Toggl Blog suggests it takes on average 23 minutes to regain focus after a distraction. Multiply that by ten micro-distractions a day and it’s clear why phone booths have become the status symbol of the open office. The promise of collective energy easily turns into white noise, on a good day, or black noise, the kind that burns time and patience.
Not open vs closed, but plural
The point is not to choose between walls or open spaces. The issue is more subtle: designing environments that respect people’s different cognitive and emotional registers. Some need isolation to concentrate, others thrive on sharing to generate ideas, others on movement to find energy.
This is where our approach, Emotion Based Working, comes in: reading and designing spaces starting from the emotions they must sustain, not from the architectural dogma of the moment. There is no single model, but an ecosystem of possibilities. Closed rooms, hybrid areas, private corners, fluid zones: the real office is not a spatial dogma, but a set of conscious choices.
Do we want to admit it or not?
The open space was the symbol of an era, probably over. Working well today means creating environments that know when to open and when to close. Because in the end, true collaboration goes far beyond desk layouts: it is born from the design of a space that respects different ways of thinking and working.
And if this topic intrigues you, write to us at [email protected]. we promise a conversation more stimulating than an improvised brainstorming session at the coffee machine.
