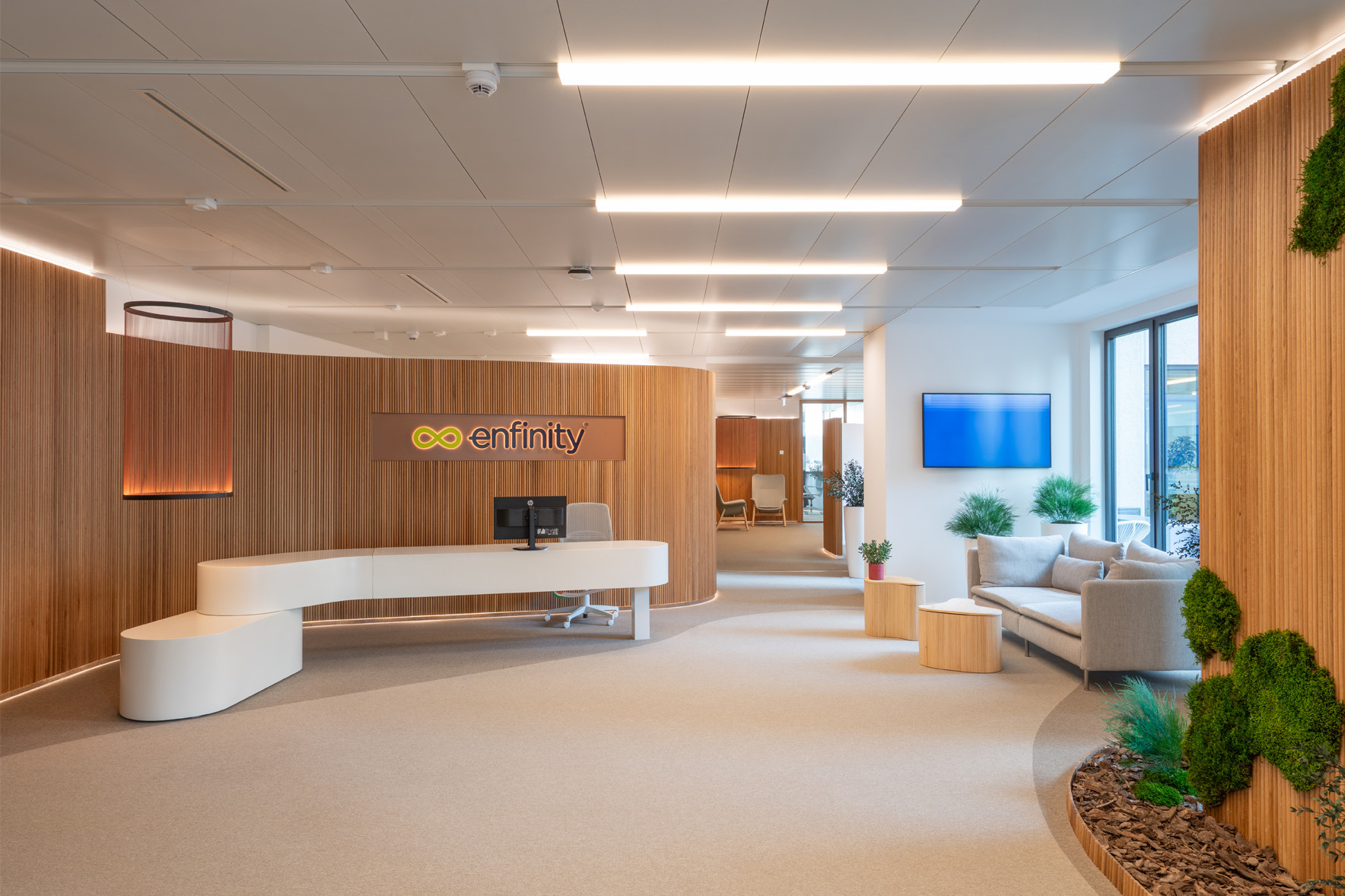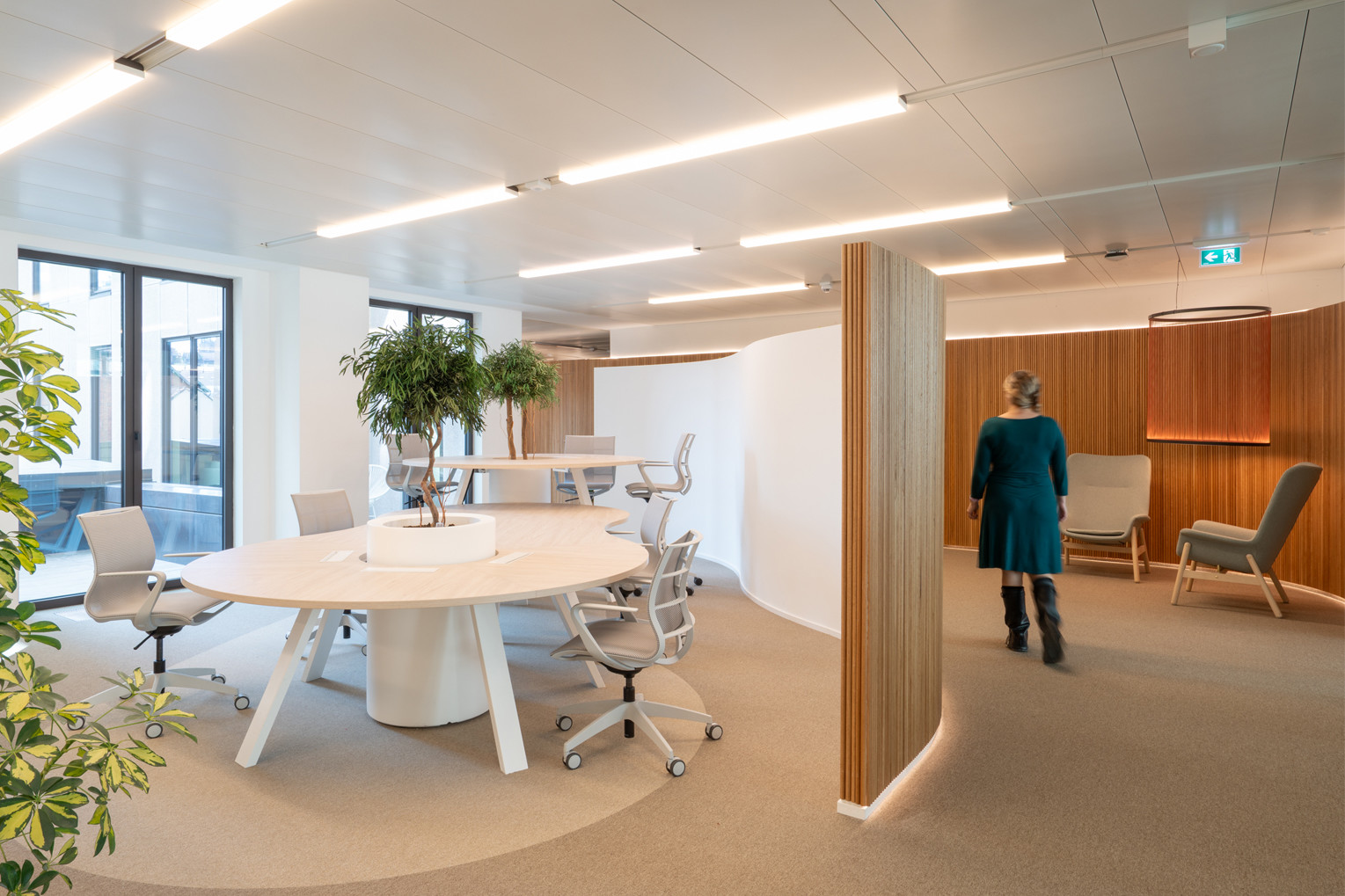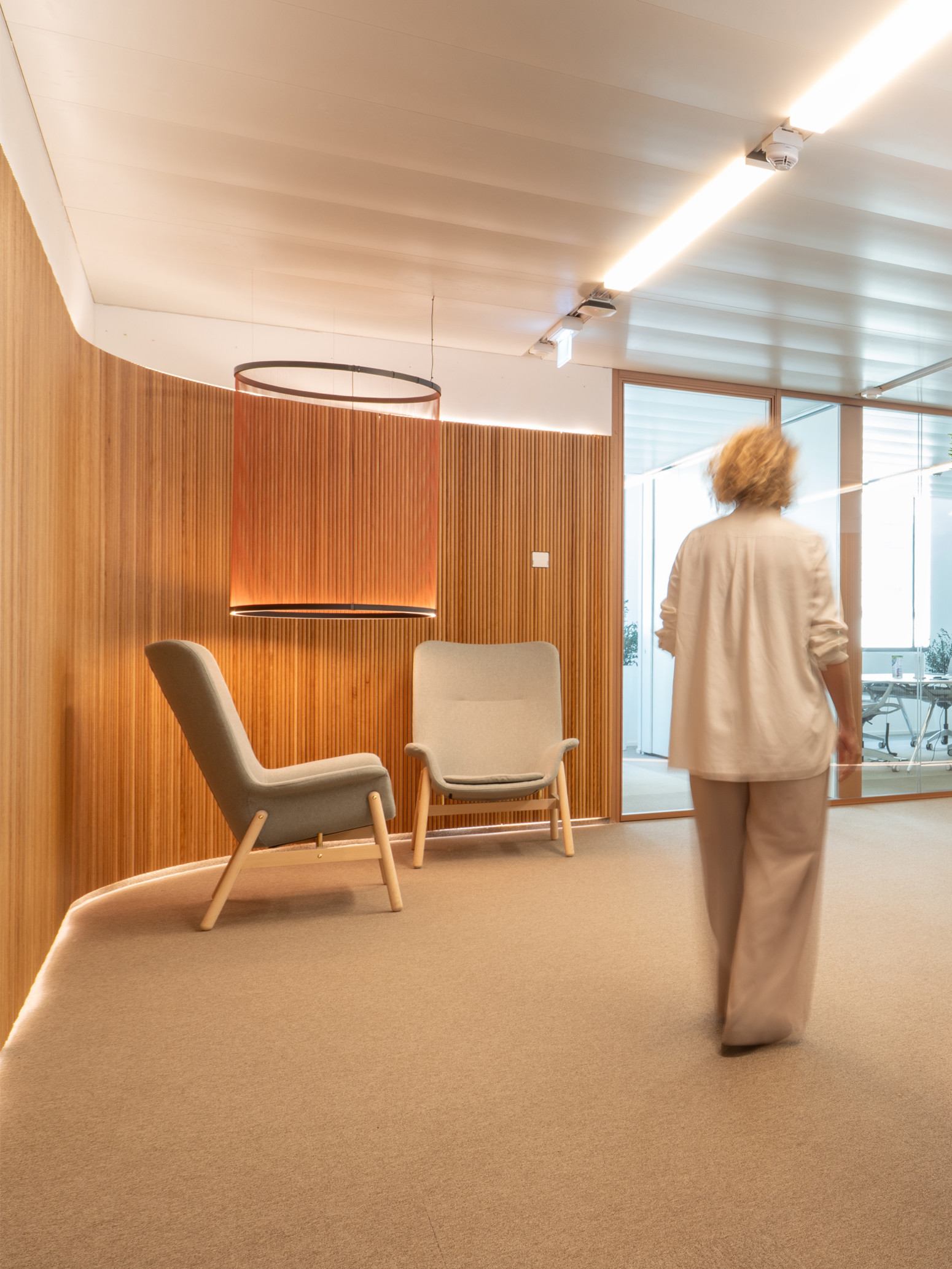Enfinity Global, a US-based company founded in 2019 and headquartered in Miami,
specialises in the development, financing, construction, and management of renewable energy plants. Operating internationally, with a significant presence across Europe, Asia, and the Americas, it chose Milan as its Italian base, right in the vibrant heart of the city, within the San Babila Business Center.
LOCATION
Milan
BUILDING
San Babila Business Center (Corso Vittorio Emanuele II, 24, Milan)
INDUSTRY
Renewable energy
An organic and coherent concept
The concept, created by the Spanish studio B+R Arquitectos Asociados, revolves around themes of energy, collaboration, and sustainability, with curved lines and natural materials inspired by the brand’s organic identity. Altis took this vision and brought it to life, overseeing the executive project and delivering the fit-out with a turnkey approach. A contemporary and welcoming workspace that respects every technical and aesthetic detail.
Furnishings, lighting, and distinctive details
The entrance opens onto a spacious reception area, furnished with sofas and coffee tables with organic shapes, plants, and decorative lamps that are true sculptural pieces in dark copper tones. Before the operational area, there is a more intimate waiting zone with two armchairs and a sculptural lamp. A curved wooden screen introduces the first collaboration area, furnished with white tables featuring fluid shapes and ergonomic seating.
Open spaces and transparency
The operational area is organised along a central corridor, with open spaces alternating with glass meeting rooms and enclosed offices – real “transparent bubbles” framed with copper-coloured Luconi profiles that ensure privacy without sacrificing brightness. The break area is also glazed and filled with natural light: overlooking the open space, it includes a fully equipped kitchen, tables, comfortable chairs, and usable terraces, designed as a place for relaxation and social interaction. A private corridor adjacent to the building’s windows connects the break area to the locker area, avoiding passage through the main corridor.
The result is a project that combines energy and harmony, technology and naturalness, delivered by Altis to reflect the identity of a company that makes sustainability its raison d’être.





