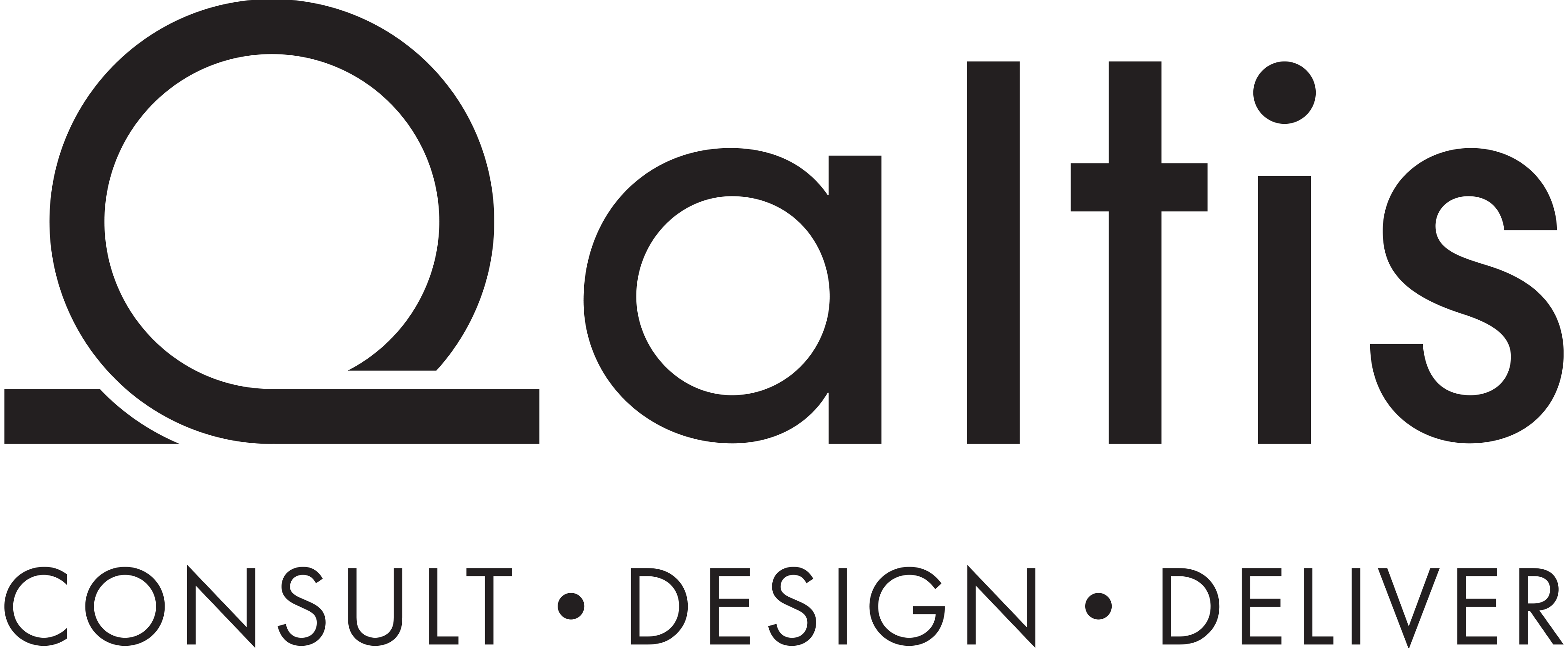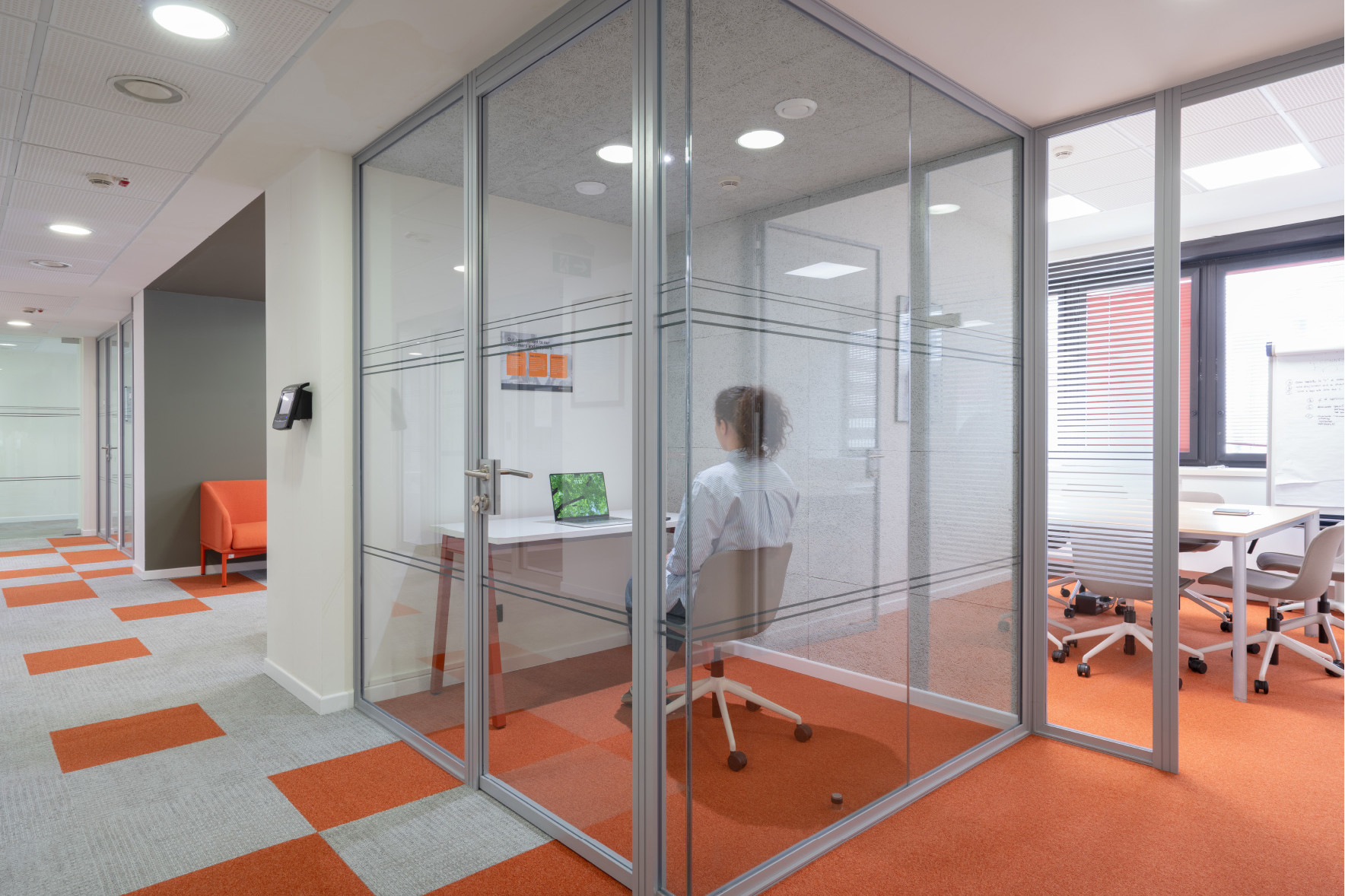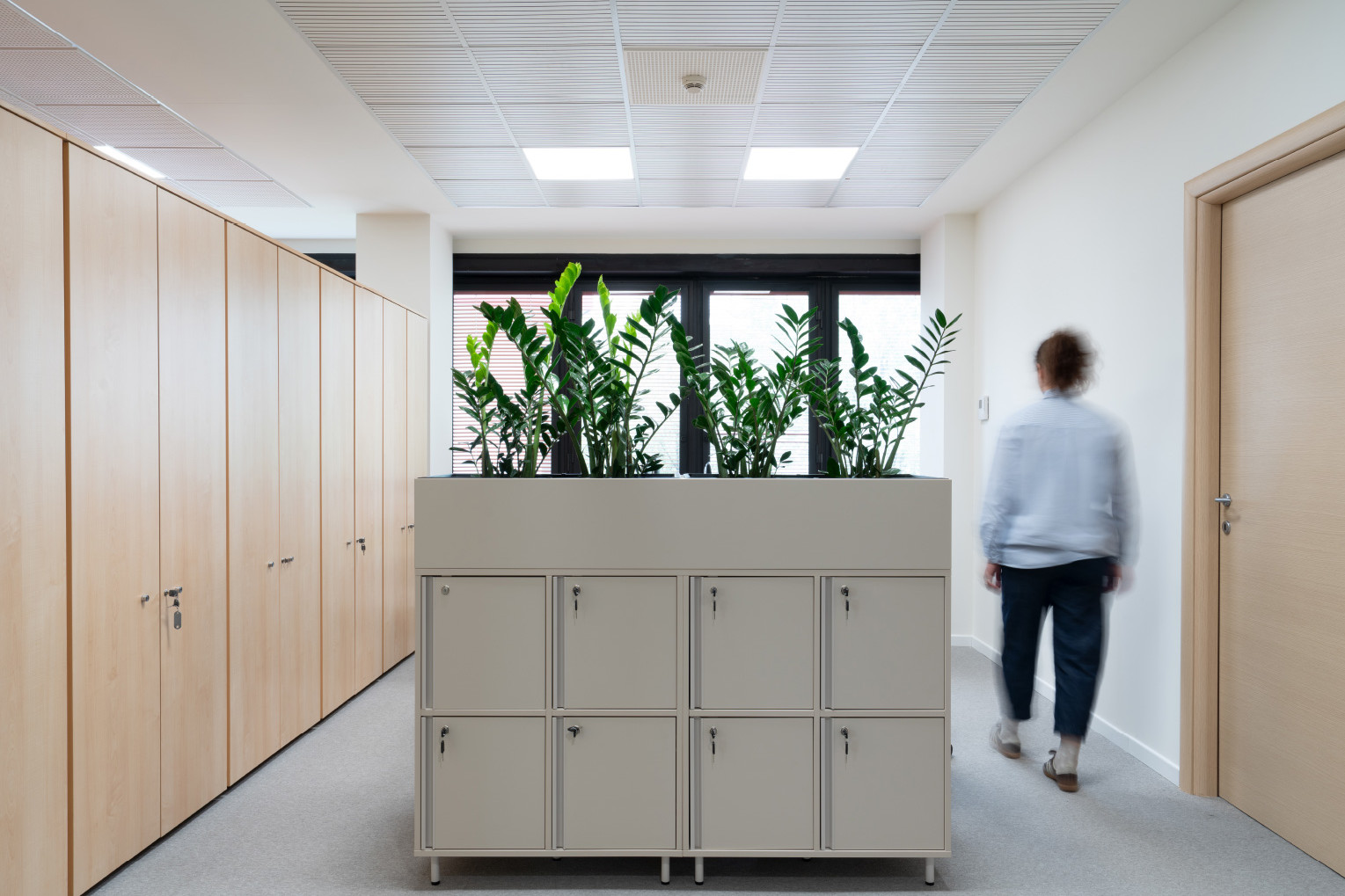The project stemmed from a collaboration with an international leader in the distribution of chemical products and ingredients.
Over the years, this multinational has expanded its reach into key population-based sectors such as food, pharmaceuticals, personal care, and energy—complementing logistics with a strong focus on consultancy and innovation. Its teams include specialists and researchers who provide technical and formulation support to clients. Steady growth has earned the company a spot in the Fortune 500 and recognition by Time and Statista as one of the “Best Companies for Future Leaders”.
LOCATION
Milan
BUILDING
Caldera Business Park,
Yellow Building, Milan
INDUSTRY
Chemical product distribution
Fewer square metres, more possibilities
Following an internal rationalisation phase and the introduction of flexible work policies, the client had a clear goal: to optimise space without compromising functionality. The aim was to create a more agile environment, aligned with the new organisational structure—one that fosters collaboration, well-being, and focus.
Sociability, with balance
The new break area is strategically positioned to encourage interaction without disrupting daily operations. Along the way, touch-down spots, meeting rooms and collaborative stations greet visitors from the entrance, offering informal meeting points and gradually filtering the transition between open zones and more private spaces.
Flexibility as a design principle
The traditional open space gives way to a deliberate mix of enclosed offices and six-person benches, all bookable. The balance between privacy and collaboration is supported by personal lockers, phone booths and focus rooms that integrate seamlessly into the architectural system. The same logic applies to meeting rooms: small to mid-sized spaces for agile meetings, plus one large divisible room to suit various needs. A new spatial grammar designed to embrace and support change.





