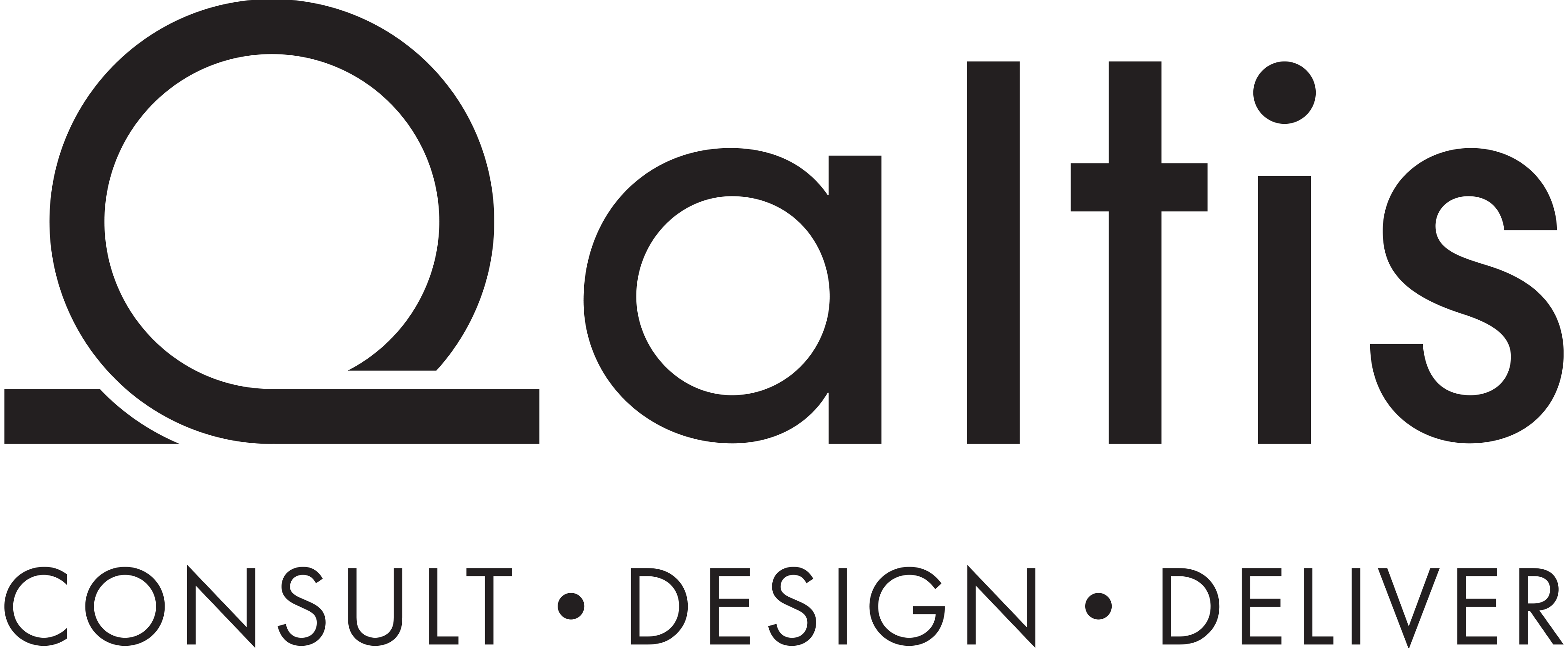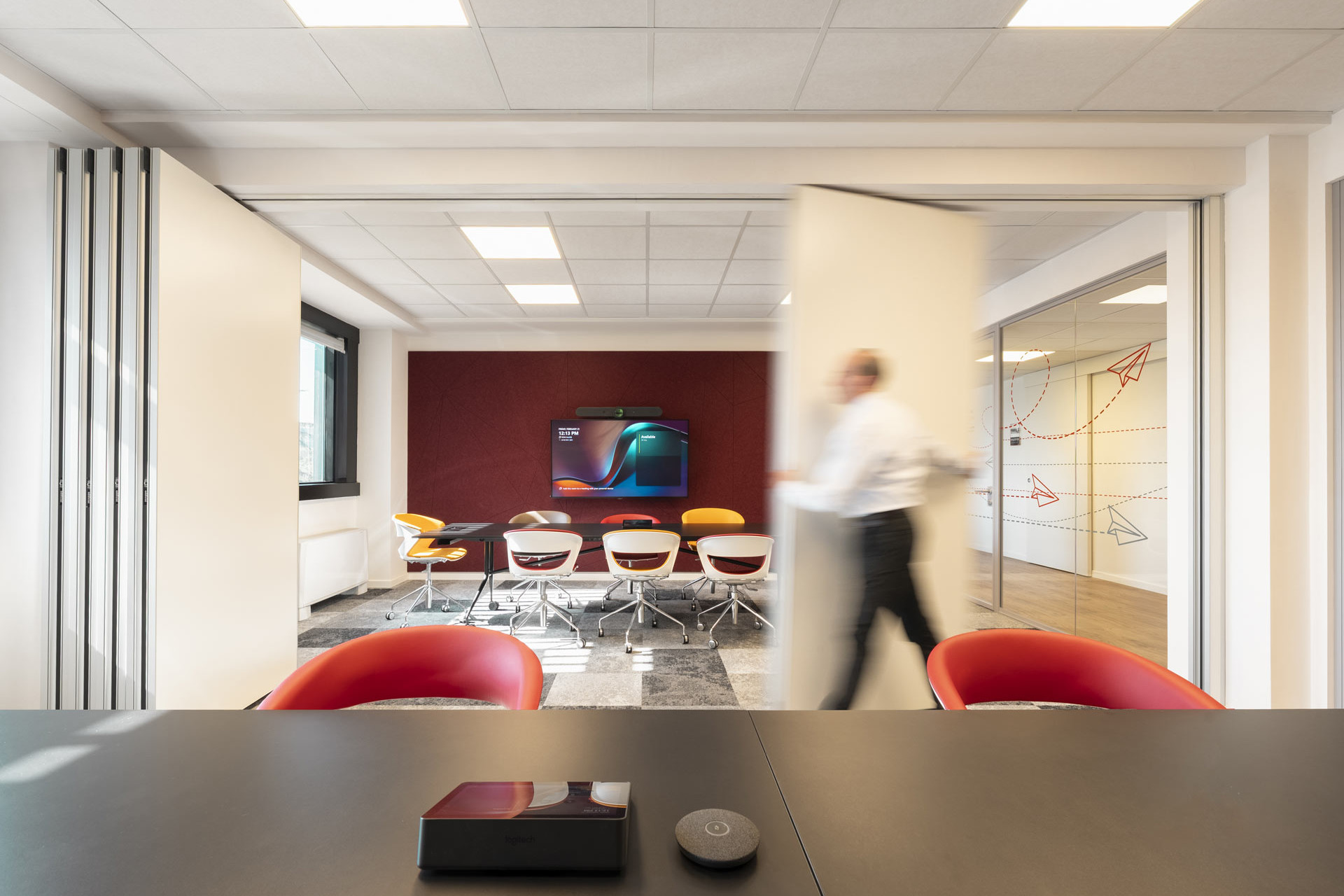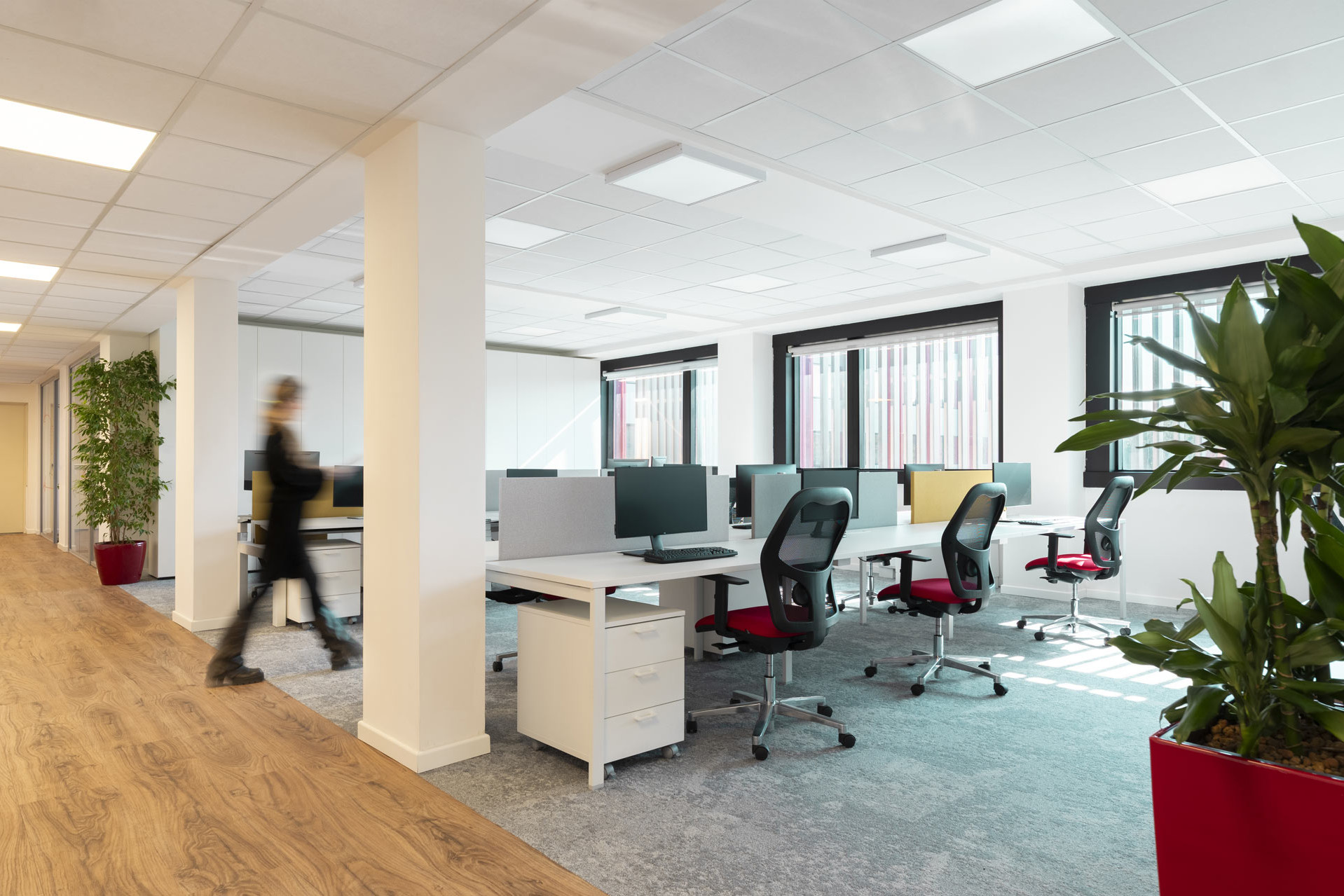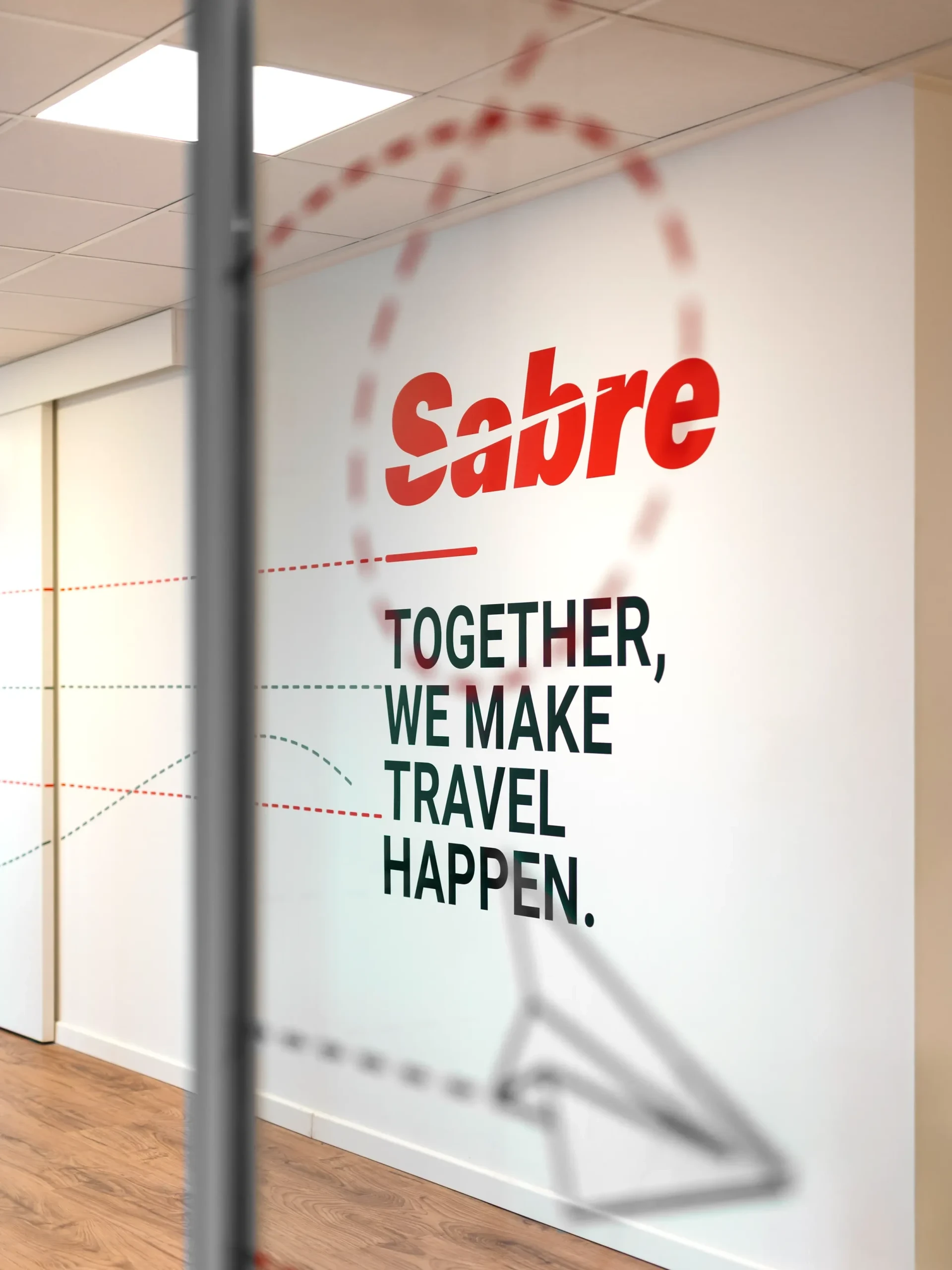Sabre, a leader in technology solutions for the travel industry, has chosen the D3A Building in Rome for its new headquarters,
designed to optimise workplaces and ensure employee well-being. The design places particular emphasis on ergonomics, acoustics, and sustainability.
LOCATION
Rome
BUILDING
D3A Building
via Paolo di Dono 3a
INDUSTRY
Technology solutions for the travel industry
OPEN SPACE AND FLEXIBILITY
The office is centred around a bright open space, featuring height-adjustable desks that enhance comfort and encourage movement throughout the day. The General Manager’s open office is separated from the rest of the space only by furniture and plants, embodying the company’s culture of dialogue and inclusion. The office is furnished with a desk, a lounge area with armchairs and a coffee table, and is completed by large panoramic windows offering sweeping views over EUR.
MULTIFUNCTIONAL SPACES
The office includes a fully furnished break area, featuring a variety of seating options and a fully equipped kitchen. The ceiling is adorned with red acoustic panels made from recycled plastic, combining aesthetics with functionality. Additional spaces include a huddle area with a table, sofas, and a writable wall for brainstorming sessions, as well as a lounge featuring a sofa and a suspended rocking chair. The flooring hosts a handwoven rug by the Nicaraguan collective Las Tejedoras, crafted from plastic reclaimed from the ocean—an emblem of Sabre’s commitment to sustainability.
MISSION AND BRAND IDENTITY
To create a more dynamic environment, wall graphics inspired by paper airplanes have been applied along the corridor and on the meeting room glass panels. A playful yet meaningful reference to Sabre’s mission: We make travel happen, simplifying the travel experience through cutting-edge technology solutions.





