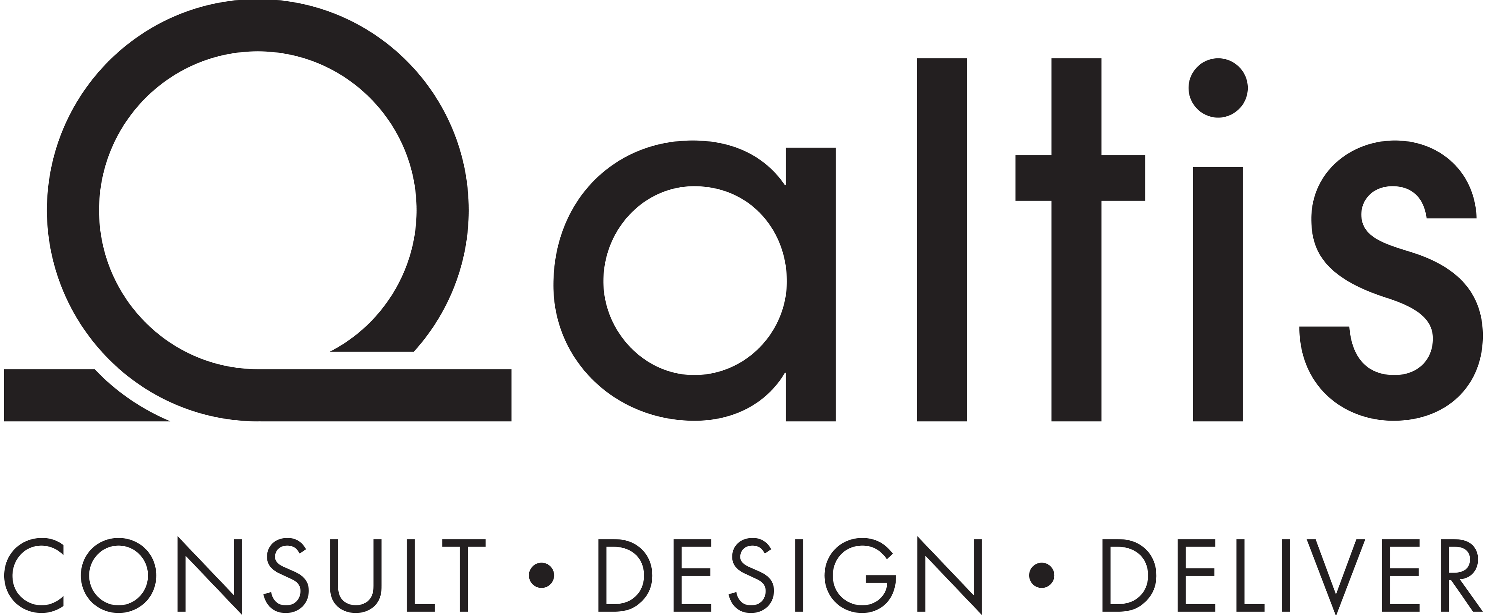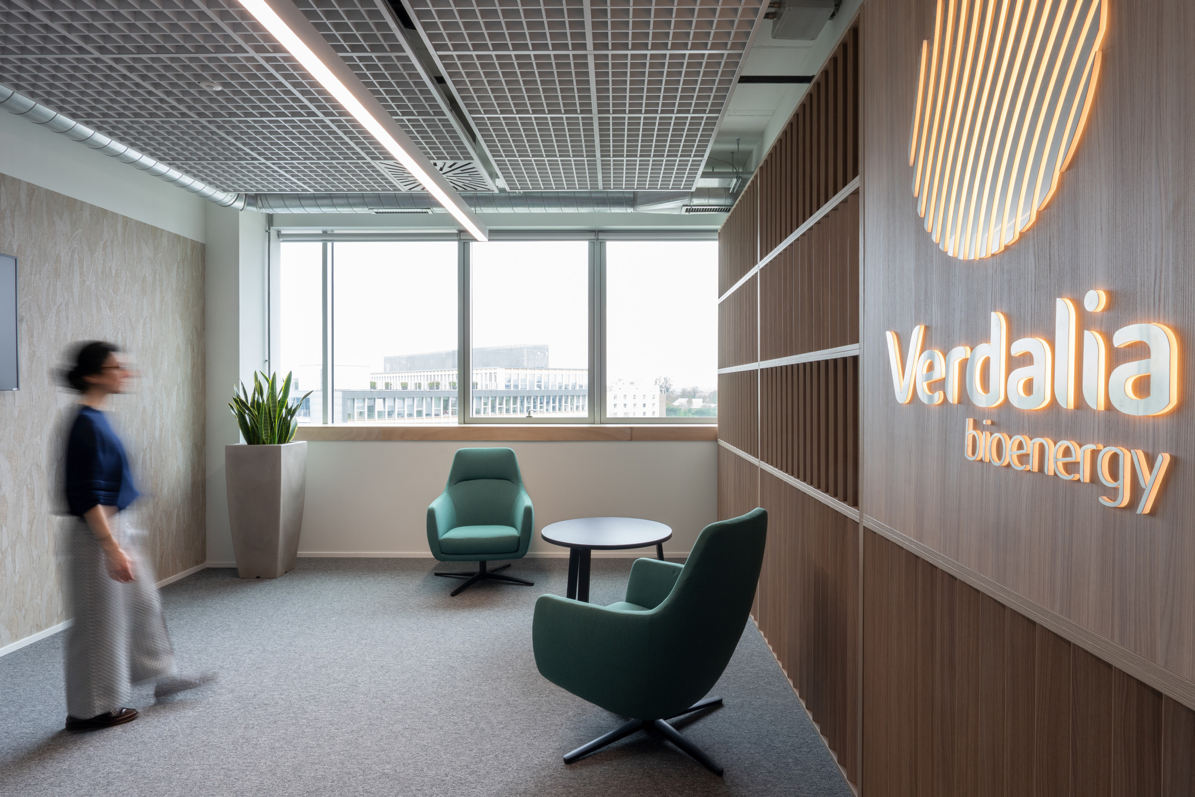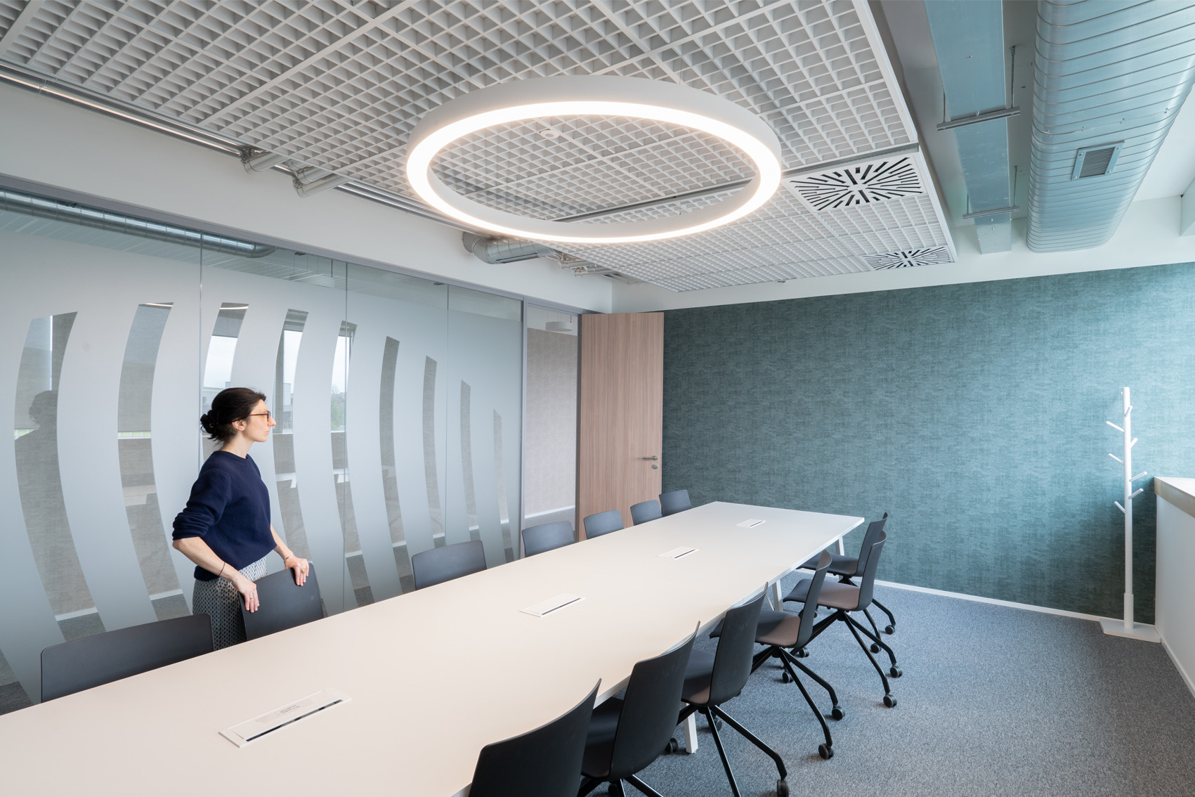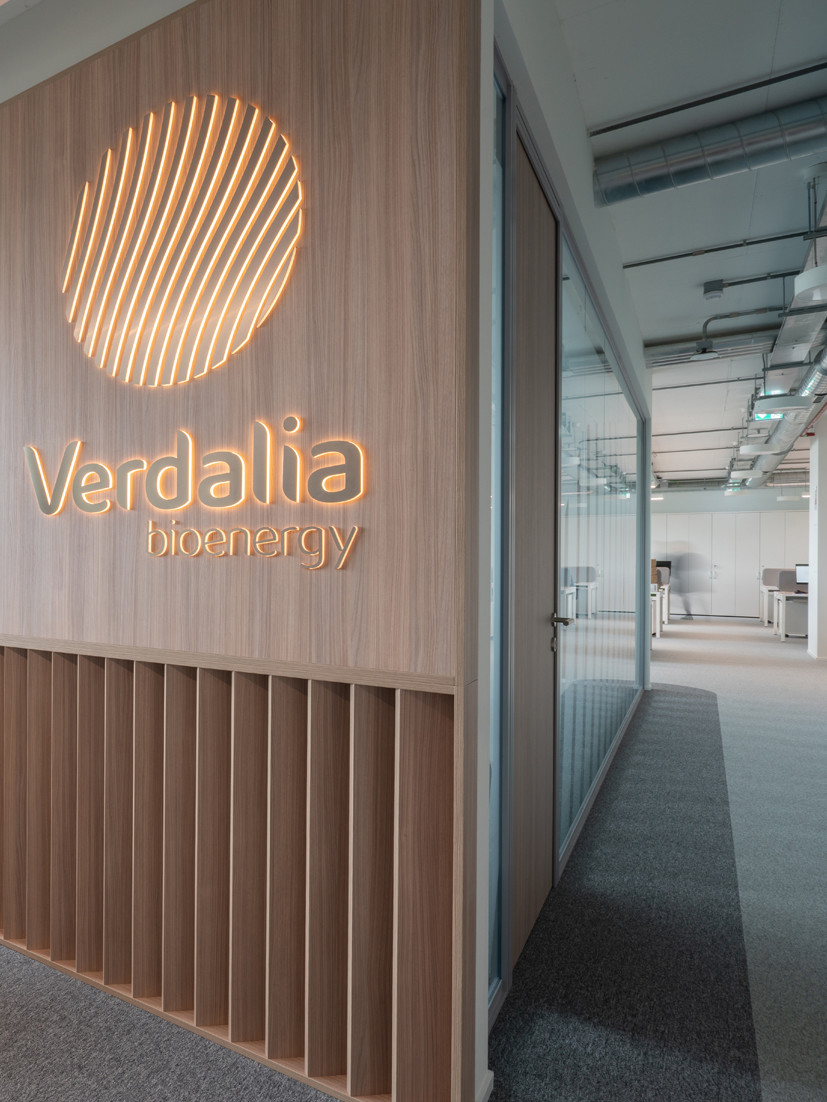A BRIGHT, FUNCTIONAL SPACE TO POWER THE ENERGY TRANSITION
Verdalia Bioenergy is a European company founded in 2023, specialising in the production of biomethane from renewable sources. Backed by infrastructure funds from Goldman Sachs Alternatives, the company plans to invest over €1 billion by 2026 to develop, acquire and manage biomethane plants across Europe — actively contributing to the energy transition and the circular economy.
LOCATION
Milan
BUILDING
Segreen Business Park, Building K
Via S. Bovio, 3, 20054 Segrate MI
INDUSTRY
Bioenergy
A PROJECT DESIGNED FOR SUSTAINABLE GROWTH
As part of this rapid and ambitious growth, Altis carefully oversaw the entire implementation of Verdalia’s new Italian headquarters in Milan, translating the design guidelines developed by the company’s Spanish partner studio into a concrete and coherent space. The office is located within Segreen Business Park in Segrate, a district conceived according to advanced environmental sustainability standards — including LEED Gold and Platinum certifications, use of renewable energy sources, green roofs, solar shading systems and water-saving solutions. An ideal setting for a company with its eyes on the future.
Balancing visibility and privacy
From the entrance, a linear corridor leads to the operational heart of the office: a fully equipped 14-seat meeting room for presentations and videoconferences opens onto the open-plan workspace. Here, clusters of white desks are interspersed with acoustic panels and framed by decorative plants and vases. In one corner, a high-stool hot desk hosts informal meetings and short collaborative sessions. Two enclosed offices and an eight-seat meeting room complete the layout, with the CEO’s office located at the far end of the corridor to ensure privacy. On the opposite side, a compact break area with a kitchen, tables, and seating sits next to the final meeting room.
Light materials, natural tones, and a clean palette
The aesthetic is clear and neutral, enriched with accents that echo Verdalia’s visual identity. The brand’s signature dark green appears in the break area tiles and seating, the entrance armchairs, and the wallpaper in the meeting rooms. Beige is used for doors, kitchen elements, and entrance walls, adding a warm and natural note. Black details — from the meeting room chairs to the hot desk stools — bring structure and definition. Pale grey carpeting in the open space contrasts with the darker tones of the meeting rooms, subtly delineating each area’s function. Wallpapers and wood finishes, combined with abundant natural light, give the project both character and lightness — a space where sobriety becomes a strength. An approach that Altis also applied to the layout of Verdalia’s office in Verona.





